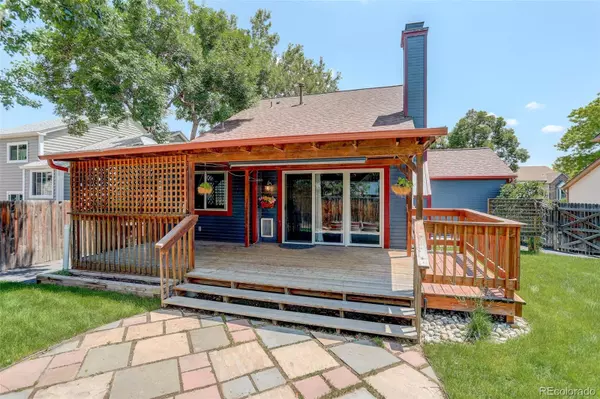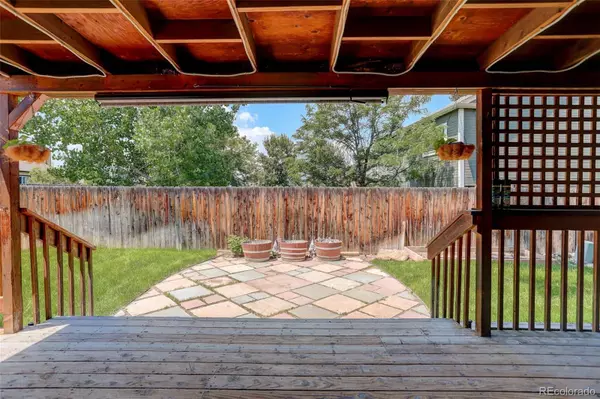$565,000
$585,000
3.4%For more information regarding the value of a property, please contact us for a free consultation.
4 Beds
3 Baths
2,222 SqFt
SOLD DATE : 08/15/2023
Key Details
Sold Price $565,000
Property Type Single Family Home
Sub Type Single Family Residence
Listing Status Sold
Purchase Type For Sale
Square Footage 2,222 sqft
Price per Sqft $254
Subdivision Countryside Flg #10
MLS Listing ID 1609659
Sold Date 08/15/23
Style Traditional
Bedrooms 4
Full Baths 1
Three Quarter Bath 2
HOA Y/N No
Abv Grd Liv Area 1,346
Originating Board recolorado
Year Built 1983
Annual Tax Amount $2,045
Tax Year 2022
Lot Size 4,791 Sqft
Acres 0.11
Property Description
Welcome home to this well maintained updated 4 bed, 3 bath in Lakeview Landing that is sure to excite! It boasts one of the largest floor plans in the neighborhood at over 2,200 SF of living space. As you enter, you are greeted with a lovely covered porch, Hardwood floors, a main floor bedroom/office, an ample sized living room, a full sized updated bath with granite counter, new interior paint, an open floor plan, a cozy sitting area and a wood burning fireplace that looks out onto the expansive covered deck perfect for entertaining with family and friends. The soaring vaulted ceiling and wall of windows and sliding glass doors add to the ambiance of the home and allow plenty of natural light. The kitchen features a large peninsula counter, stainless steel appliances and a water purifier. Upstairs features two nicely sized bedrooms and a second bath. The lower level boasts the primary bedroom where you'll find an additional living area for gathering with family and friends, a bonus closet w/ brand new barn doors, a large primary suite and a substantial walk-in closet displaying plenty of shelving and compartments, some with glass doors, to keep shoes and clothing on view—not to mention within easy reach. Perfect for all your collections of clothing and shoes and a primary en suite. The fully fenced in backyard is the ideal setting for your fur babies; There is a shed for extra storage and a cement slab for a hot tub; electrical has already been set up with panel. Sprinkler systems installed in front and backyard. A one car attached garage and plenty of additional parking for a RV or camper! You'll enjoy Standley Lake's short 5 minute walk and nearby Jefferson County open space trails and Westminster Dog Park amenities. Downtown Denver and Boulder are an easy commute via Hwy 36 and Hwy 93. The location is convenient to Flat Irons Mall, Westminster Promenade and the up and coming downtown Westminster. The mountains are nearby for when they call.
Location
State CO
County Jefferson
Rooms
Basement Finished, Full
Main Level Bedrooms 1
Interior
Interior Features Ceiling Fan(s), Open Floorplan, Pantry, Primary Suite, Vaulted Ceiling(s), Walk-In Closet(s)
Heating Forced Air, Wood
Cooling Central Air
Flooring Carpet, Tile, Wood
Fireplaces Number 1
Fireplace Y
Appliance Dishwasher, Disposal, Dryer, Gas Water Heater, Microwave, Oven, Range, Refrigerator, Washer, Water Purifier
Exterior
Exterior Feature Private Yard
Parking Features Concrete
Garage Spaces 1.0
Fence Full
Utilities Available Electricity Connected, Natural Gas Connected
Roof Type Composition
Total Parking Spaces 2
Garage Yes
Building
Lot Description Level, Sprinklers In Front, Sprinklers In Rear
Foundation Slab
Sewer Public Sewer
Water Public
Level or Stories Two
Structure Type Cedar
Schools
Elementary Schools Lukas
Middle Schools Wayne Carle
High Schools Standley Lake
School District Jefferson County R-1
Others
Senior Community No
Ownership Individual
Acceptable Financing Cash, Conventional, FHA, VA Loan
Listing Terms Cash, Conventional, FHA, VA Loan
Special Listing Condition None
Read Less Info
Want to know what your home might be worth? Contact us for a FREE valuation!

Our team is ready to help you sell your home for the highest possible price ASAP

© 2025 METROLIST, INC., DBA RECOLORADO® – All Rights Reserved
6455 S. Yosemite St., Suite 500 Greenwood Village, CO 80111 USA
Bought with Five Four Real Estate, LLC
Making real estate fun, simple and stress-free!






