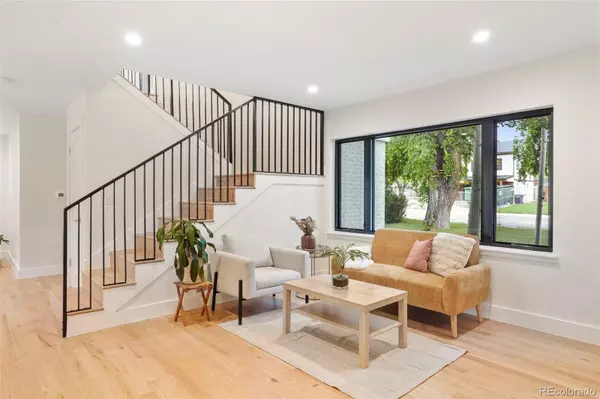$1,600,000
$1,615,000
0.9%For more information regarding the value of a property, please contact us for a free consultation.
4 Beds
4 Baths
2,623 SqFt
SOLD DATE : 08/14/2023
Key Details
Sold Price $1,600,000
Property Type Single Family Home
Sub Type Single Family Residence
Listing Status Sold
Purchase Type For Sale
Square Footage 2,623 sqft
Price per Sqft $609
Subdivision Montclair
MLS Listing ID 4274901
Sold Date 08/14/23
Style Contemporary
Bedrooms 4
Full Baths 2
Half Baths 1
Three Quarter Bath 1
HOA Y/N No
Originating Board recolorado
Year Built 1953
Annual Tax Amount $2,552
Tax Year 2022
Lot Size 7,840 Sqft
Acres 0.18
Property Description
The perfect blending of modern elegance and convenience of 2023 meets 1950s charm and character typify your home at 839 Kearney. As you walk in, you are greeted by an open concept floorplan that integrates the sophisticated kitchen, fit with matte white GE Café appliances, a gas fireplace, a dining area that opens to the covered backyard through gorgeous French doors, and generous living space. This four-bedroom, four-bathroom city oasis reimagined has been thoughtfully designed leaving no detail untended; with ample storage and closet space throughout the house. For convenience there is a bedroom with an adjacent bathroom located on the first floor, the second floor offers two guest bedrooms, each with walk-in closets and a shared full bathroom with double vanity, and the primary bedroom features vaulted ceilings, luxurious 5-piece en-suite, and spacious walk-in closet. The curb appeal of this oversized lot is punctuated by the largest American Elm in the neighborhood. The mature trees and professional landscaping complement the house’s enormous covered back patio and wrap-around deck. Featuring full oak hardwood floors throughout, this light-filled home radiates warmth at every level. Besides an oversized attached one-car garage with a charging station, there is also an overflow driveway that can accommodate up to 4 vehicles. Come see this beautiful home for yourself.
This home is located just a short walk away from Montclair Park and the Jersey Shoppette, and a couple minutes drive to Trader Joe's and 9th and Colorado, which offers an endless amount of fun with plenty of restaurants, bars, and a cinema. One of the most beautiful neighborhoods of Denver has great walkability, including Crestmoor Park.
Location
State CO
County Denver
Zoning E-SU-DX
Rooms
Main Level Bedrooms 1
Interior
Interior Features Built-in Features, Ceiling Fan(s), Entrance Foyer, Five Piece Bath, Kitchen Island, Open Floorplan, Primary Suite, Quartz Counters, Utility Sink, Vaulted Ceiling(s), Walk-In Closet(s), Wet Bar, Wired for Data
Heating Forced Air
Cooling Central Air
Flooring Tile, Wood
Fireplaces Number 1
Fireplaces Type Gas
Fireplace Y
Appliance Dishwasher, Disposal, Dryer, Electric Water Heater, Freezer, Microwave, Oven, Range, Range Hood, Refrigerator, Smart Appliances, Washer, Wine Cooler
Exterior
Exterior Feature Lighting, Private Yard, Rain Gutters, Smart Irrigation
Garage Concrete, Electric Vehicle Charging Station(s), Exterior Access Door, Finished, Floor Coating, Lighted, Oversized
Garage Spaces 1.0
Fence Full
Utilities Available Cable Available, Electricity Connected, Internet Access (Wired), Natural Gas Connected, Phone Available
Roof Type Composition
Parking Type Concrete, Electric Vehicle Charging Station(s), Exterior Access Door, Finished, Floor Coating, Lighted, Oversized
Total Parking Spaces 5
Garage Yes
Building
Lot Description Irrigated, Landscaped, Level, Many Trees, Sprinklers In Front, Sprinklers In Rear
Story Two
Sewer Public Sewer
Water Public
Level or Stories Two
Structure Type Brick, Stucco
Schools
Elementary Schools Palmer
Middle Schools Hill
High Schools George Washington
School District Denver 1
Others
Senior Community No
Ownership Individual
Acceptable Financing Cash, Conventional, FHA, Jumbo, VA Loan
Listing Terms Cash, Conventional, FHA, Jumbo, VA Loan
Special Listing Condition None
Read Less Info
Want to know what your home might be worth? Contact us for a FREE valuation!

Our team is ready to help you sell your home for the highest possible price ASAP

© 2024 METROLIST, INC., DBA RECOLORADO® – All Rights Reserved
6455 S. Yosemite St., Suite 500 Greenwood Village, CO 80111 USA
Bought with House Einstein

Making real estate fun, simple and stress-free!






