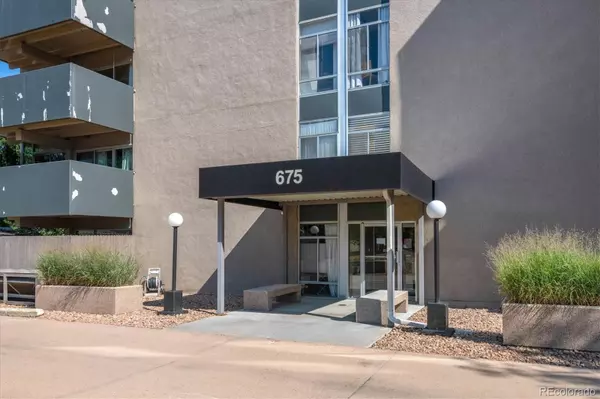$400,000
$400,000
For more information regarding the value of a property, please contact us for a free consultation.
2 Beds
2 Baths
1,089 SqFt
SOLD DATE : 08/14/2023
Key Details
Sold Price $400,000
Property Type Condo
Sub Type Condominium
Listing Status Sold
Purchase Type For Sale
Square Footage 1,089 sqft
Price per Sqft $367
Subdivision Cory-Merrill
MLS Listing ID 3026399
Sold Date 08/14/23
Bedrooms 2
Full Baths 1
Three Quarter Bath 1
Condo Fees $555
HOA Fees $555/mo
HOA Y/N Yes
Originating Board recolorado
Year Built 1970
Annual Tax Amount $2,209
Tax Year 2022
Property Description
Location, location, location!!! This 2 bedroom, 2 bathroom first floor condo is in the heart of Bonnie Brae, Wash Park, Cherry Creek and South Gaylord! The condo is conveniently located on the ground level and is an end unit that doesn’t have another unit on either side! This is a perfect roommate situation and an investors dream! Walk into a light and bright floor plan that has a nice foyer entrance with stylish laminate flooring! Newer carpeting and interior paint! The large great room provides tons of space for all of your living room furniture! Gorgeous white brick featuring custom finishes! Wood burning fireplace! The completely remodeled kitchen is waiting for you! Enjoy the large island with quartz countertops, newer ash finished cabinetry with soft close drawers, stainless appliances and beautiful pendant lighting! Formal dining room! Oversized enclosed patio providing over 200 bonus square feet! Dual primary suites! Each bedroom provides ample space for a bedroom set and desk! Each bathroom is tastefully updated! Laundry room in the hallway right next to the unit! The amenities include: year round heated pool, clubhouse space with kitchenette, game room with pool and ping pong, craft room, bicycle storage, garage space in a secured underground garage, storage locker and cardio gym! HOA includes all utilities except electricity! No dogs allowed! This is truly an opportunity of a lifetime to own and live in one of the most desired locations in Denver!
Location
State CO
County Denver
Zoning G-MU-5
Rooms
Main Level Bedrooms 2
Interior
Interior Features Eat-in Kitchen, Kitchen Island, Open Floorplan, Primary Suite
Heating Heat Pump
Cooling Central Air
Flooring Concrete, Laminate, Tile
Fireplaces Number 1
Fireplaces Type Great Room
Fireplace Y
Appliance Dishwasher, Disposal, Microwave, Oven, Refrigerator
Laundry Common Area
Exterior
Garage Underground
Garage Spaces 1.0
Pool Indoor
Roof Type Unknown
Parking Type Underground
Total Parking Spaces 1
Garage No
Building
Story One
Sewer Community Sewer
Level or Stories One
Structure Type Brick
Schools
Elementary Schools Steele
Middle Schools Merrill
High Schools South
School District Denver 1
Others
Senior Community No
Ownership Individual
Acceptable Financing Cash, Conventional, FHA, VA Loan
Listing Terms Cash, Conventional, FHA, VA Loan
Special Listing Condition None
Pets Description Cats OK
Read Less Info
Want to know what your home might be worth? Contact us for a FREE valuation!

Our team is ready to help you sell your home for the highest possible price ASAP

© 2024 METROLIST, INC., DBA RECOLORADO® – All Rights Reserved
6455 S. Yosemite St., Suite 500 Greenwood Village, CO 80111 USA
Bought with Good Neighbor LLC

Making real estate fun, simple and stress-free!






