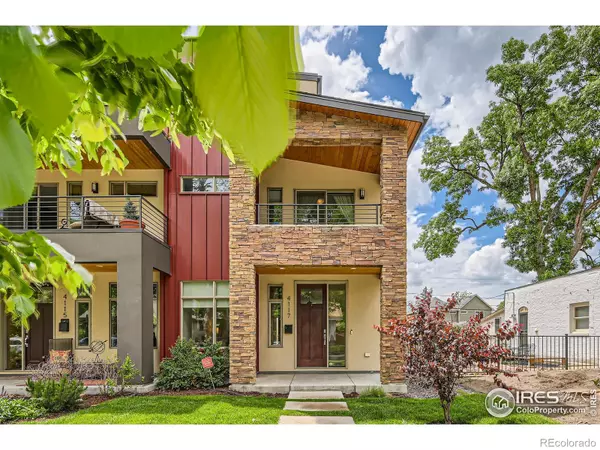$1,216,500
$1,250,000
2.7%For more information regarding the value of a property, please contact us for a free consultation.
3 Beds
4 Baths
2,324 SqFt
SOLD DATE : 08/11/2023
Key Details
Sold Price $1,216,500
Property Type Multi-Family
Sub Type Multi-Family
Listing Status Sold
Purchase Type For Sale
Square Footage 2,324 sqft
Price per Sqft $523
Subdivision Berkley
MLS Listing ID IR989168
Sold Date 08/11/23
Bedrooms 3
Full Baths 2
Half Baths 2
HOA Y/N No
Originating Board recolorado
Year Built 2014
Tax Year 2022
Lot Size 3,049 Sqft
Acres 0.07
Property Description
Buyer backed out, no fault of the home. Location, location location! This wonderful Berkley townhome is steps from Tennyson Street, known for its eclectic mix of restaurants, cafes, and shops. Enjoy walking to First Fridays, Huckleberry Coffee for your morning coffee, or getting a bagel from the new Call Your Mother bagel shop. After exploring the restaurants walk home and open up your accordion-style doors to enjoy the inside/outside living! This home's gourmet kitchen features generous spaces with an open-concept layout, a large island, quartz countertops, and stainless appliances. The rooftop deck offers panoramic views of the mountains. Depending on the season, you'll witness the majestic peaks stretching out in all directions, with their slopes covered in lush greenery or snow-capped. Pleasant Primary En-Suite bedrooms features a luxurious walk-in shower, jetted tub, and west-facing views. The upper-level loft area is a great flex room; it can be used for an office, guest bedroom, playroom, or a fun place to cozy up to watch a movie or read a good book. This home has west-facing windows that receive afternoon and evening sunlight and east-facing windows which receives morning sunlight. This means you'll have plenty of natural light throughout the day, which can create a bright and welcoming atmosphere in your home. With a two-car garage, you have ample space to park two cars, protecting them from the elements, such as rain, snow, hail, and sun damage.
Location
State CO
County Denver
Zoning Res
Rooms
Basement None
Interior
Interior Features Eat-in Kitchen, Five Piece Bath, Jet Action Tub, Kitchen Island, Open Floorplan, Pantry, Walk-In Closet(s), Wet Bar
Heating Forced Air, Wall Furnace
Cooling Central Air
Flooring Tile, Wood
Fireplaces Type Gas, Living Room
Equipment Satellite Dish
Fireplace N
Appliance Bar Fridge, Dishwasher, Disposal, Dryer, Microwave, Oven, Refrigerator, Washer
Laundry In Unit
Exterior
Exterior Feature Balcony
Garage Spaces 2.0
Utilities Available Cable Available, Electricity Available, Internet Access (Wired), Natural Gas Available
View Mountain(s)
Roof Type Composition
Total Parking Spaces 2
Building
Lot Description Sprinklers In Front
Story Three Or More
Sewer Public Sewer
Water Public
Level or Stories Three Or More
Structure Type Stone,Stucco,Wood Frame
Schools
Elementary Schools Centennial
Middle Schools Other
High Schools North
School District Denver 1
Others
Ownership Individual
Acceptable Financing Cash, Conventional
Listing Terms Cash, Conventional
Read Less Info
Want to know what your home might be worth? Contact us for a FREE valuation!

Our team is ready to help you sell your home for the highest possible price ASAP

© 2024 METROLIST, INC., DBA RECOLORADO® – All Rights Reserved
6455 S. Yosemite St., Suite 500 Greenwood Village, CO 80111 USA
Bought with CO-OP Non-IRES

Making real estate fun, simple and stress-free!






