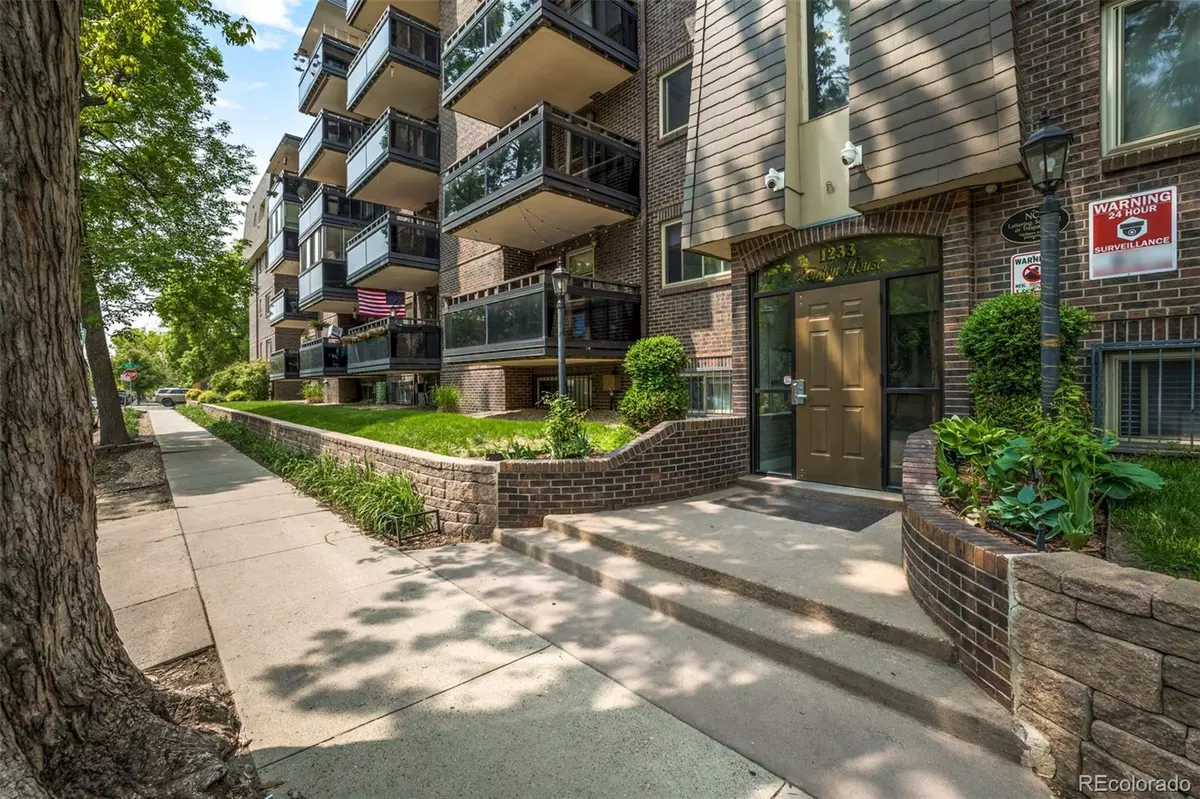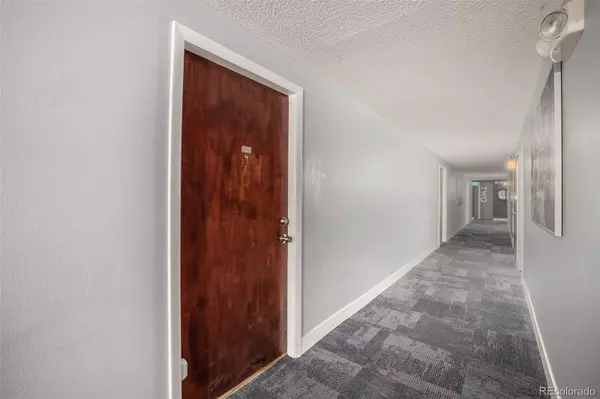$285,000
$299,950
5.0%For more information regarding the value of a property, please contact us for a free consultation.
1 Bed
1 Bath
715 SqFt
SOLD DATE : 08/11/2023
Key Details
Sold Price $285,000
Property Type Condo
Sub Type Condominium
Listing Status Sold
Purchase Type For Sale
Square Footage 715 sqft
Price per Sqft $398
Subdivision Capitol Hill
MLS Listing ID 2222428
Sold Date 08/11/23
Bedrooms 1
Full Baths 1
Condo Fees $330
HOA Fees $330/mo
HOA Y/N Yes
Originating Board recolorado
Year Built 1969
Annual Tax Amount $1,341
Tax Year 2022
Property Description
Welcome to your dream condo in the heart of Capitol Hill, just a stone's throw away from Cheesman Park and mere minutes from downtown! This turn-key unit offers an inviting open floor plan, highlighted by a charming wood-burning fireplace and an expansive east-facing balcony that's perfect for unwinding at the end of the day. Step into the updated galley style kitchen, adorned with sleek granite countertops, modern stainless steel appliances, and ceiling-reaching cabinets that provide ample storage space. The bedroom is bathed in sunlight and offers not only a walk-in closet but also two additional closets, ensuring you'll never run out of room. Experience a wealth of amenities at your fingertips, including shared washer and dryer facilities conveniently located on each floor, a fenced dog-friendly garden area with a communal grill and picnic tables, an indoor pool, club room, and fitness center, all located on the south side of the building. Bid farewell to parking woes with your own reserved off-street parking space, ensuring stress-free commuting in bustling Cap Hill. Location is key, and this condo delivers unbeatable proximity to an array of dining options, grocery stores, coffee shops, breweries, live music venues, bars, bookstores, and more. Situated next to Cheesman Park, downtown, and hospitals, you'll find yourself at the heart of the action while enjoying a peaceful retreat. Don't miss this opportunity to make this sunlit oasis your own and discover the true meaning of convenient urban living.
**$5,000 buyer credit with full priced offer**
Location
State CO
County Denver
Zoning G-MU-5
Rooms
Main Level Bedrooms 1
Interior
Interior Features Ceiling Fan(s), Corian Counters, Granite Counters, No Stairs, Open Floorplan
Heating Baseboard, Natural Gas
Cooling Air Conditioning-Room
Flooring Carpet, Laminate, Vinyl
Fireplaces Number 1
Fireplaces Type Family Room, Wood Burning
Fireplace Y
Appliance Dishwasher, Gas Water Heater, Microwave, Range, Refrigerator
Laundry Common Area
Exterior
Exterior Feature Balcony, Barbecue, Dog Run, Elevator, Gas Grill
Pool Indoor
Utilities Available Electricity Connected, Natural Gas Connected
Roof Type Membrane, Rolled/Hot Mop
Total Parking Spaces 1
Garage No
Building
Story One
Sewer Public Sewer
Water Public
Level or Stories One
Structure Type Brick, Concrete
Schools
Elementary Schools Dora Moore
Middle Schools Morey
High Schools East
School District Denver 1
Others
Senior Community No
Ownership Individual
Acceptable Financing Cash, Conventional, VA Loan
Listing Terms Cash, Conventional, VA Loan
Special Listing Condition None
Pets Description Cats OK, Dogs OK, Size Limit
Read Less Info
Want to know what your home might be worth? Contact us for a FREE valuation!

Our team is ready to help you sell your home for the highest possible price ASAP

© 2024 METROLIST, INC., DBA RECOLORADO® – All Rights Reserved
6455 S. Yosemite St., Suite 500 Greenwood Village, CO 80111 USA
Bought with Redfin Corporation

Making real estate fun, simple and stress-free!






