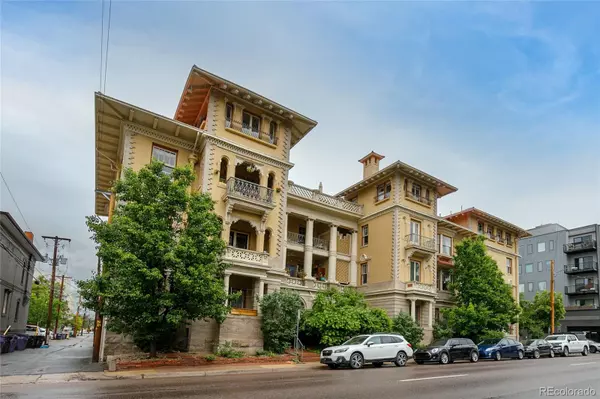$530,000
$540,000
1.9%For more information regarding the value of a property, please contact us for a free consultation.
3 Beds
1 Bath
1,167 SqFt
SOLD DATE : 08/10/2023
Key Details
Sold Price $530,000
Property Type Condo
Sub Type Condominium
Listing Status Sold
Purchase Type For Sale
Square Footage 1,167 sqft
Price per Sqft $454
Subdivision Capitol Hill
MLS Listing ID 9706517
Sold Date 08/10/23
Style Rustic Contemporary
Bedrooms 3
Full Baths 1
Condo Fees $598
HOA Fees $598/mo
HOA Y/N Yes
Originating Board recolorado
Year Built 1903
Annual Tax Amount $2,348
Tax Year 2022
Property Description
Classic NYC apartment in Denver’s HIP Capitol Hill neighborhood! Live large in this lovely and spacious home with living areas that features tall ceilings, an ornate, vintage gas fireplace & French doors that lead to a massive front balcony. The front bedroom right off the living room can make a great home office or guest room with original pocket doors for privacy. The roomy primary bedroom is bright and cheerful & the back bedroom has great light and is currently used as an art studio. The dining room features beautiful, wood molding & an original built-in & leads to the gourmet kitchen with a large 6-burner gas stove & plenty of counter space for prep & for entertaining guests ready to watch you whip up a tasty meal! The cute & cozy back patio has city views perfect for watching the sunset downtown. The Cornwall is a unique building on the National Register of Historic Places located in the heart of Cap Hill! Easy stroll to Ideal Market, Thump Coffee, Potager Restaurant & Wine Bar, the Ogden Theater plus so much more! HOA includes heat, water, parking & building maintenance inside and out.
Location
State CO
County Denver
Zoning G-MU-5
Rooms
Main Level Bedrooms 3
Interior
Interior Features Built-in Features, Ceiling Fan(s), Eat-in Kitchen, Entrance Foyer, Granite Counters, High Ceilings, Smoke Free
Heating Steam
Cooling Air Conditioning-Room
Flooring Tile, Wood
Fireplaces Number 1
Fireplaces Type Living Room
Fireplace Y
Appliance Dishwasher, Disposal, Dryer, Microwave, Oven, Range, Range Hood, Refrigerator, Washer
Laundry Common Area, In Unit
Exterior
Exterior Feature Balcony
Garage Asphalt
Fence Full
Utilities Available Cable Available, Electricity Connected, Internet Access (Wired), Natural Gas Available, Natural Gas Connected, Phone Connected
Roof Type Metal, Rolled/Hot Mop, Spanish Tile
Parking Type Asphalt
Total Parking Spaces 1
Garage No
Building
Lot Description Corner Lot, Near Public Transit, Sprinklers In Front
Story Three Or More
Foundation Block
Sewer Public Sewer
Water Public
Level or Stories Three Or More
Structure Type Brick, Stucco
Schools
Elementary Schools Dora Moore
Middle Schools Morey
High Schools East
School District Denver 1
Others
Senior Community No
Ownership Individual
Acceptable Financing Cash, Conventional, FHA
Listing Terms Cash, Conventional, FHA
Special Listing Condition None
Pets Description Cats OK, Dogs OK
Read Less Info
Want to know what your home might be worth? Contact us for a FREE valuation!

Our team is ready to help you sell your home for the highest possible price ASAP

© 2024 METROLIST, INC., DBA RECOLORADO® – All Rights Reserved
6455 S. Yosemite St., Suite 500 Greenwood Village, CO 80111 USA
Bought with RealGroup, LLC

Making real estate fun, simple and stress-free!






