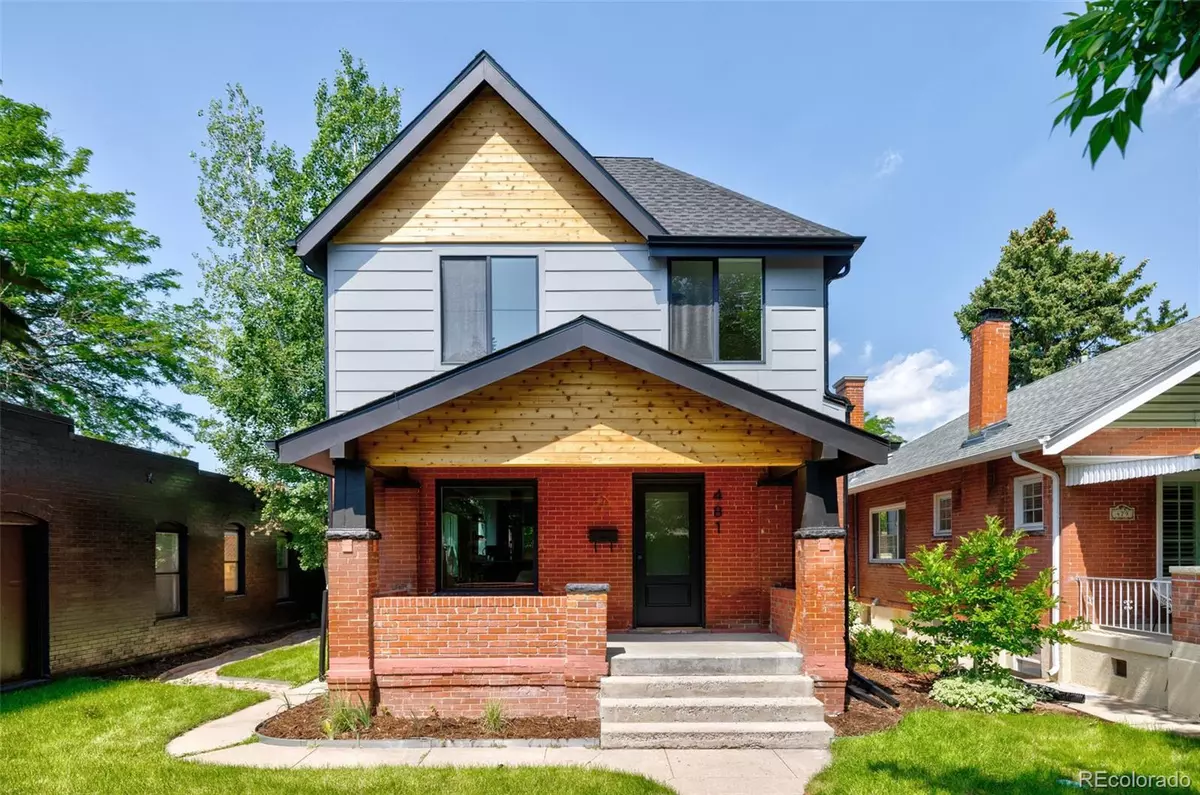$1,655,000
$1,650,000
0.3%For more information regarding the value of a property, please contact us for a free consultation.
4 Beds
4 Baths
3,008 SqFt
SOLD DATE : 08/10/2023
Key Details
Sold Price $1,655,000
Property Type Single Family Home
Sub Type Single Family Residence
Listing Status Sold
Purchase Type For Sale
Square Footage 3,008 sqft
Price per Sqft $550
Subdivision Washington Park West
MLS Listing ID 3261834
Sold Date 08/10/23
Style Urban Contemporary, Victorian
Bedrooms 4
Full Baths 3
Half Baths 1
HOA Y/N No
Originating Board recolorado
Year Built 1909
Annual Tax Amount $3,077
Tax Year 2022
Lot Size 4,356 Sqft
Acres 0.1
Property Description
Modern elegance greets you in this exquisite two story Wash Park home. With the meticulous attention to custom details, refined finishes, and sophisticated light fixtures this home exudes luxury. The inviting front porch welcomes you in to the main floor dedicated to entertainment and dining, with oversized windows, tall ceilings, and wide plank white oak flooring connecting the open floorplan. This main level boasts two living spaces, one with a vintage decorative fireplace and the other with a gas fireplace anchored by a dramatic wood slat wall. The 1st level dedicated office makes working from home a joy. The chef inspired kitchen has Signature Suite appliances, 48" built in fridge, 6-burner range, and custom cabinets including plenty of pantry storage in the kitchen and the adjacent mud/pantry room. The generous island seats 4 and overlooks the back balcony with access to the backyard oasis for prime indoor/outdoor living. Going up the central stairs, a large window lights the way to the 3 very generous bedrooms with custom built-in's in the extra large closets. The primary suite is a luxurious retreat offering a private west facing balcony overlooking the yard, an uniquely spacious walk-in closet, and an elegant five piece bathroom complete with a deep soaking tub and an extra large, stunning glass enclosed shower. Rounding out this level is a full sized laundry room with sink and storage. The finished basement offers a flexible living space spacious enough for your largest sectional and big screen tv, plus a wet bar, a 4th bedroom with egress window and sitting area, and the full bath down the hall. The outside has been crafted with a vision towards creating an entertaining mecca, with a covered patio for dining and playing al fresco while leaving plenty of yard to run and play. The outdoor patio could easily be converted to a additional carport with plenty of room for your airstream. The quiet location can't be beat, just blocks to Wash Park and so much more!
Location
State CO
County Denver
Zoning U-SU-B
Rooms
Basement Finished, Full, Interior Entry
Interior
Interior Features Built-in Features, Entrance Foyer, Five Piece Bath, High Ceilings, Kitchen Island, Open Floorplan, Pantry, Primary Suite, Quartz Counters, Smart Thermostat, Utility Sink, Walk-In Closet(s), Wet Bar
Heating Forced Air, Natural Gas
Cooling Central Air
Flooring Carpet, Wood
Fireplaces Number 1
Fireplaces Type Family Room, Gas
Fireplace Y
Appliance Dishwasher, Disposal, Microwave, Oven, Range, Range Hood, Refrigerator, Tankless Water Heater
Laundry In Unit
Exterior
Garage Spaces 1.0
Fence Full
Utilities Available Cable Available
Roof Type Composition
Total Parking Spaces 1
Garage No
Building
Lot Description Level, Sprinklers In Front, Sprinklers In Rear
Story Two
Sewer Public Sewer
Water Public
Level or Stories Two
Structure Type Brick, Frame
Schools
Elementary Schools Lincoln
Middle Schools Grant
High Schools South
School District Denver 1
Others
Senior Community No
Ownership Individual
Acceptable Financing Cash, Conventional
Listing Terms Cash, Conventional
Special Listing Condition None
Read Less Info
Want to know what your home might be worth? Contact us for a FREE valuation!

Our team is ready to help you sell your home for the highest possible price ASAP

© 2024 METROLIST, INC., DBA RECOLORADO® – All Rights Reserved
6455 S. Yosemite St., Suite 500 Greenwood Village, CO 80111 USA
Bought with West and Main Homes Inc

Making real estate fun, simple and stress-free!






