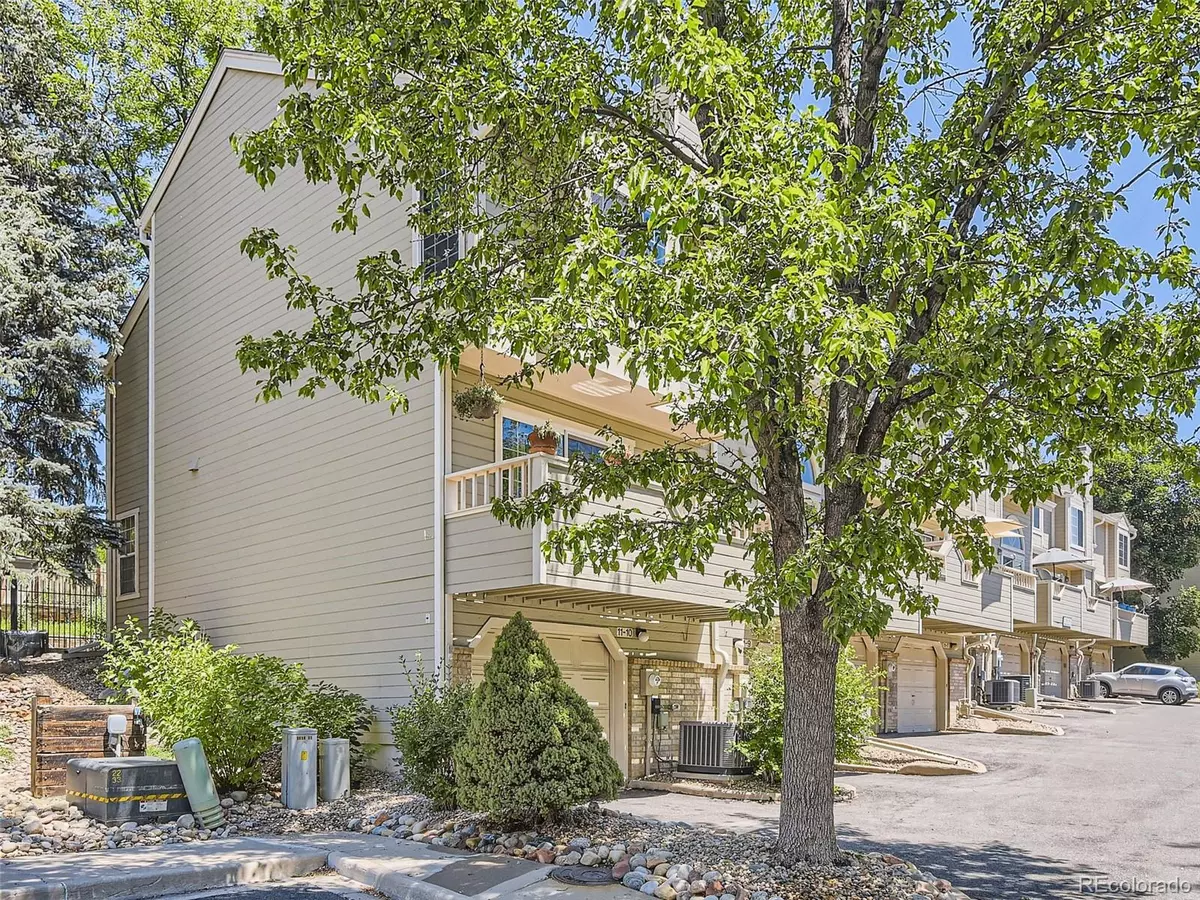$333,000
$329,900
0.9%For more information regarding the value of a property, please contact us for a free consultation.
2 Beds
2 Baths
1,249 SqFt
SOLD DATE : 08/08/2023
Key Details
Sold Price $333,000
Property Type Multi-Family
Sub Type Multi-Family
Listing Status Sold
Purchase Type For Sale
Square Footage 1,249 sqft
Price per Sqft $266
Subdivision Indian Creek Filing 9
MLS Listing ID 7282140
Sold Date 08/08/23
Style Contemporary
Bedrooms 2
Full Baths 1
Half Baths 1
Condo Fees $382
HOA Fees $382/mo
HOA Y/N Yes
Originating Board recolorado
Year Built 1984
Annual Tax Amount $1,466
Tax Year 2022
Property Description
Location, Location, Location! Great place to live, great unit to live in! An amazing empty nester, first time buyer, small family, or a roommates type of home, to mention a few! 2 bedroom, 2 bathroom unit comes with an Over-Sized one car ATTACHED garage for safety and security and keeps your dry and out of the elements! You also have an open parking lot with NO reserved spaces for your guests to park in. Washer & Dryer are included. The laundry & your extra storage are both on garage level and are very convenient! Newer Lennox furnace and water heater!
Enjoy your 2nd level, QUIET balcony (does NOT back to a busy road). The main level has an Open Concept from Kitchen to dining to living room space, with a fireplace for your enjoyment! Carpet has been professionally cleaned and is ready to go! All appliances are included.
The Upper Level has the 2 Primary (yes 2 primary - perfect for privacy) Bedrooms and a Full Bathroom with tub and shower. The rooms are vaulted with extra high ceilings to give it a more spacious feeling, and BOTH have extra wide WALL-TO-WALL CLOSETS for excellent storage!
Enjoy the Outdoor Pool/Spa/Hot Tub in your spare time - just 100 yards away! At this price, this unit will not last - hurry!
$2500 carpet credit w acceptable offer.
Location
State CO
County Denver
Zoning R-4
Rooms
Basement Partial
Interior
Interior Features High Ceilings, High Speed Internet, Laminate Counters, Open Floorplan, Smoke Free, Vaulted Ceiling(s)
Heating Forced Air, Natural Gas
Cooling Central Air
Flooring Carpet, Tile
Fireplaces Number 1
Fireplaces Type Living Room
Fireplace Y
Appliance Dishwasher, Disposal, Dryer, Microwave, Oven, Refrigerator, Washer
Laundry In Unit
Exterior
Exterior Feature Balcony, Lighting, Rain Gutters
Garage Spaces 1.0
Utilities Available Electricity Connected, Internet Access (Wired), Natural Gas Connected
Roof Type Architecural Shingle
Total Parking Spaces 1
Garage Yes
Building
Story Two
Sewer Public Sewer
Water Public
Level or Stories Two
Structure Type Frame, Other, Wood Siding
Schools
Elementary Schools Mcmeen
Middle Schools Hill
High Schools George Washington
School District Denver 1
Others
Senior Community No
Ownership Individual
Acceptable Financing Cash, Conventional, FHA, VA Loan
Listing Terms Cash, Conventional, FHA, VA Loan
Special Listing Condition None
Read Less Info
Want to know what your home might be worth? Contact us for a FREE valuation!

Our team is ready to help you sell your home for the highest possible price ASAP

© 2024 METROLIST, INC., DBA RECOLORADO® – All Rights Reserved
6455 S. Yosemite St., Suite 500 Greenwood Village, CO 80111 USA
Bought with Coldwell Banker Realty 24

Making real estate fun, simple and stress-free!






