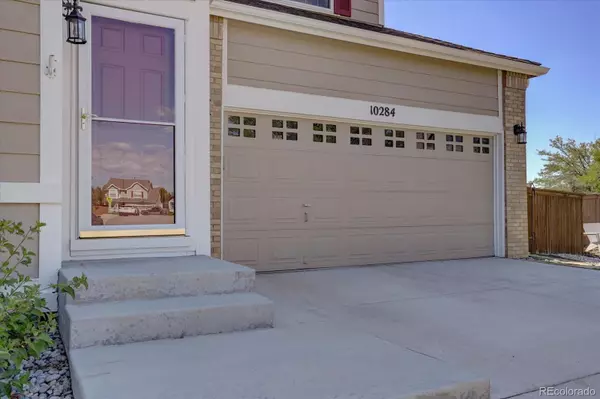$680,000
$650,000
4.6%For more information regarding the value of a property, please contact us for a free consultation.
4 Beds
4 Baths
2,666 SqFt
SOLD DATE : 08/07/2023
Key Details
Sold Price $680,000
Property Type Single Family Home
Sub Type Single Family Residence
Listing Status Sold
Purchase Type For Sale
Square Footage 2,666 sqft
Price per Sqft $255
Subdivision Highlands Ranch
MLS Listing ID 7230101
Sold Date 08/07/23
Style Traditional
Bedrooms 4
Full Baths 2
Half Baths 2
Condo Fees $165
HOA Fees $55/qua
HOA Y/N Yes
Originating Board recolorado
Year Built 1999
Annual Tax Amount $3,169
Tax Year 2022
Lot Size 8,276 Sqft
Acres 0.19
Property Description
Welcome Home! This 4 bedroom 4 bath home is a great opportunity in Highlands Ranch as it's perfectly situated on a curved lot offering a LARGE, PRIVATE BACKYARD! When you drive up to this home you'll appreciate the wonderful curb appeal and the NEW CONCRETE DRIVEWAY. Upon entry you'll notice the gleaming HARDWOOD FLOORS, NEUTRAL PAINT and NATURAL LIGHTING that soars in. The main level features a Living Room, Formal Dining Room, Family Room, Spacious Kitchen with STAINLESS APPLIANCES including INDUCTION STOVE with Built in Air-Fryer, Tons of cabinet space and QUARTZ COUNTERS. Also on the main level is a combo 1/2 bath and Laundry Room. Upstairs is the SPACIOUS PRIMARY BEDROOM which includes WALK IN CLOSET & 5-piece en-suite bath, 2 more bedrooms, a LARGE LOFT and Full bathroom. The FINISHED BASEMENT is a great space that can be enjoyed by all including a RECREATION AREA, 4th Bedroom and 1/2 bath. The Backyard features a LARGE EXTENDED CONCRETE PATIO, WATER FEATURE RETRACTABLE AWNING & MATURE TREES, a true park-like setting to enjoy! GREAT LOCATION has easy access to schools, trails, rec center, dining and shopping. Schedule your showing today! Enjoy the 3D Virtual tour online. https://youriguide.com/10284_s_rotherwood_cir_littleton_co
Location
State CO
County Douglas
Zoning PDU
Rooms
Basement Finished, Interior Entry, Partial
Interior
Interior Features Built-in Features, Ceiling Fan(s), Eat-in Kitchen, Five Piece Bath, Kitchen Island, Primary Suite, Quartz Counters, Smoke Free, Sound System, Walk-In Closet(s)
Heating Forced Air, Natural Gas
Cooling Central Air
Flooring Carpet, Tile, Wood
Fireplaces Number 1
Fireplaces Type Family Room, Gas, Gas Log
Fireplace Y
Appliance Dishwasher, Disposal, Microwave, Oven
Laundry In Unit
Exterior
Exterior Feature Lighting, Private Yard, Rain Gutters, Water Feature
Garage Concrete
Garage Spaces 2.0
Fence Full
Utilities Available Cable Available, Electricity Connected, Natural Gas Connected, Phone Available
View Mountain(s)
Roof Type Composition
Parking Type Concrete
Total Parking Spaces 2
Garage Yes
Building
Lot Description Landscaped, Level, Master Planned
Story Two
Foundation Slab
Sewer Public Sewer
Water Public
Level or Stories Two
Structure Type Brick,Frame,Wood Siding
Schools
Elementary Schools Arrowwood
Middle Schools Cresthill
High Schools Highlands Ranch
School District Douglas Re-1
Others
Senior Community No
Ownership Individual
Acceptable Financing Cash, Conventional, FHA, VA Loan
Listing Terms Cash, Conventional, FHA, VA Loan
Special Listing Condition None
Pets Description Yes
Read Less Info
Want to know what your home might be worth? Contact us for a FREE valuation!

Our team is ready to help you sell your home for the highest possible price ASAP

© 2024 METROLIST, INC., DBA RECOLORADO® – All Rights Reserved
6455 S. Yosemite St., Suite 500 Greenwood Village, CO 80111 USA
Bought with Milehimodern

Making real estate fun, simple and stress-free!






