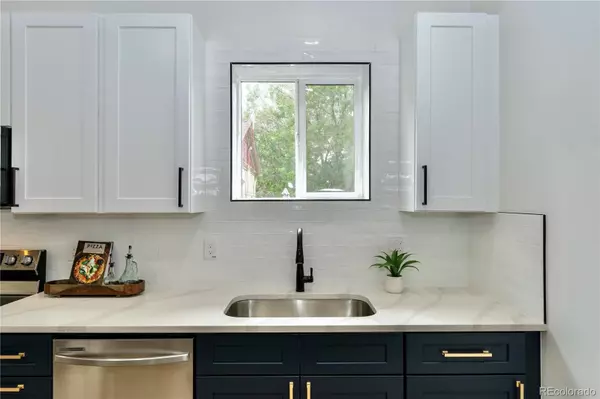$960,000
$925,000
3.8%For more information regarding the value of a property, please contact us for a free consultation.
3 Beds
3 Baths
1,910 SqFt
SOLD DATE : 08/07/2023
Key Details
Sold Price $960,000
Property Type Single Family Home
Sub Type Single Family Residence
Listing Status Sold
Purchase Type For Sale
Square Footage 1,910 sqft
Price per Sqft $502
Subdivision Highland Park
MLS Listing ID 3885423
Sold Date 08/07/23
Bedrooms 3
Full Baths 1
Half Baths 1
Three Quarter Bath 1
HOA Y/N No
Originating Board recolorado
Year Built 1899
Annual Tax Amount $2,275
Tax Year 2022
Lot Size 4,356 Sqft
Acres 0.1
Property Description
Discover the epitome of modern luxury at 2535 W Caithness. This fully remodeled 3 bedroom 2.5 bath home showcases exquisite craftsmanship and contemporary design. With meticulous attention to detail, this residence offers a seamless fusion of style, comfort, and functionality. Immerse yourself in the finest living experience in one of Denver's most sought-after neighborhoods. Enjoy a short stroll to nearby parks, restaurants, shopping centers, and entertainment venues, providing endless opportunities for recreation and leisure. Spanning across multiple levels, the interior space encompasses a generous floor plan that seamlessly blends functionality with sophisticated aesthetics. The upper level offers two generously sized bedrooms, each exuding comfort and tranquility. The main level offers your primary bedroom with an en-suite bathroom featuring dual vanities, a soaking tub, and a separate shower. Don't miss your chance to own this exceptional property at 2535 W Caithness Place. Schedule your private showing today and prepare to embark on a new chapter of elevated living in Denver, Colorado.
Location
State CO
County Denver
Zoning U-RH-2.5
Rooms
Basement Cellar, Partial
Main Level Bedrooms 1
Interior
Interior Features Ceiling Fan(s), High Ceilings, Quartz Counters
Heating Forced Air
Cooling Central Air
Flooring Wood
Fireplaces Number 1
Fireplaces Type Family Room
Fireplace Y
Appliance Dishwasher, Microwave, Oven, Range, Refrigerator
Exterior
Utilities Available Cable Available, Electricity Available, Internet Access (Wired)
Roof Type Architecural Shingle
Total Parking Spaces 1
Garage No
Building
Lot Description Level
Story Two
Sewer Community Sewer
Water Public
Level or Stories Two
Structure Type Brick
Schools
Elementary Schools Edison
Middle Schools Strive Sunnyside
High Schools North
School District Denver 1
Others
Senior Community No
Ownership Corporation/Trust
Acceptable Financing Cash, Conventional, Other
Listing Terms Cash, Conventional, Other
Special Listing Condition None
Read Less Info
Want to know what your home might be worth? Contact us for a FREE valuation!

Our team is ready to help you sell your home for the highest possible price ASAP

© 2024 METROLIST, INC., DBA RECOLORADO® – All Rights Reserved
6455 S. Yosemite St., Suite 500 Greenwood Village, CO 80111 USA
Bought with Compass - Denver

Making real estate fun, simple and stress-free!






