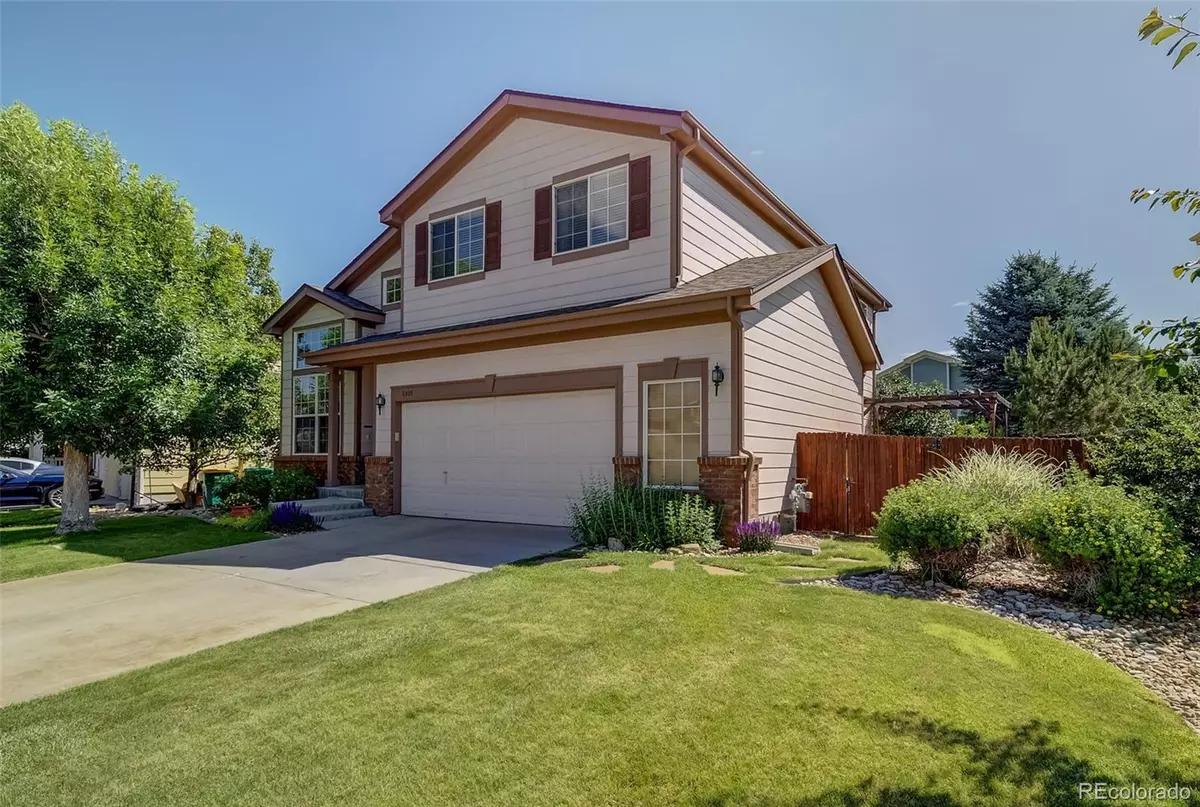$589,900
$589,900
For more information regarding the value of a property, please contact us for a free consultation.
3 Beds
3 Baths
1,929 SqFt
SOLD DATE : 08/04/2023
Key Details
Sold Price $589,900
Property Type Single Family Home
Sub Type Single Family Residence
Listing Status Sold
Purchase Type For Sale
Square Footage 1,929 sqft
Price per Sqft $305
Subdivision Pinery Glen
MLS Listing ID 4221686
Sold Date 08/04/23
Bedrooms 3
Full Baths 2
Half Baths 1
Condo Fees $66
HOA Fees $66/mo
HOA Y/N Yes
Originating Board recolorado
Year Built 2002
Annual Tax Amount $2,425
Tax Year 2022
Lot Size 5,662 Sqft
Acres 0.13
Property Description
Welcome to this stunning two-story home located in the coveted Pinery Glen community, where comfort and functionality meet! This home features 3 spacious bedrooms, 2 1/2 bathrooms, and an attached 2 1/2 car garage. As you enter, you'll be greeted by a gorgeous remodeled kitchen that is sure to impress! The stainless steel appliances, including a double oven range, new cabinets, and granite countertop, make it a chef's dream. The pantry provides ample storage space for all your kitchen essentials. The formal living and dining rooms with vaulted ceilings are perfect for hosting guests and creating lasting memories. The sunken remodeled family room boasts a new stone fireplace, built-in entertainment center, ceiling fan and luxury vinyl flooring, making it a perfect spot for relaxation and entertainment. The spacious primary bedroom with vaulted ceilings, dual closets and a 5-piece ensuite is the perfect retreat after a long day. The ensuite bathroom features a separate shower, a bathtub, and double vanity, providing all the necessary amenities for pampering yourself. Outside, the deck with a pergola is perfect for enjoying the beautiful weather and outdoor activities. The mature professional landscaping and fully fenced yard provide privacy and relaxation.
Location
State CO
County Douglas
Zoning PDU
Rooms
Basement Unfinished
Interior
Interior Features Breakfast Nook, Built-in Features, Ceiling Fan(s), Eat-in Kitchen, Five Piece Bath, Granite Counters, High Ceilings, High Speed Internet, Kitchen Island, Open Floorplan, Pantry, Smoke Free, Vaulted Ceiling(s), Walk-In Closet(s)
Heating Forced Air, Natural Gas
Cooling Central Air
Flooring Carpet, Vinyl, Wood
Fireplace N
Appliance Dishwasher, Microwave, Range, Self Cleaning Oven
Exterior
Exterior Feature Private Yard, Water Feature
Garage Oversized
Garage Spaces 2.0
Fence Full
Roof Type Composition
Parking Type Oversized
Total Parking Spaces 2
Garage Yes
Building
Lot Description Irrigated, Landscaped, Sprinklers In Front, Sprinklers In Rear
Story Two
Foundation Slab
Sewer Public Sewer
Water Public
Level or Stories Two
Structure Type Brick, Frame, Wood Siding
Schools
Elementary Schools Mountain View
Middle Schools Sagewood
High Schools Ponderosa
School District Douglas Re-1
Others
Senior Community No
Ownership Individual
Acceptable Financing Cash, Conventional, FHA, VA Loan
Listing Terms Cash, Conventional, FHA, VA Loan
Special Listing Condition None
Read Less Info
Want to know what your home might be worth? Contact us for a FREE valuation!

Our team is ready to help you sell your home for the highest possible price ASAP

© 2024 METROLIST, INC., DBA RECOLORADO® – All Rights Reserved
6455 S. Yosemite St., Suite 500 Greenwood Village, CO 80111 USA
Bought with NAV Real Estate

Making real estate fun, simple and stress-free!






