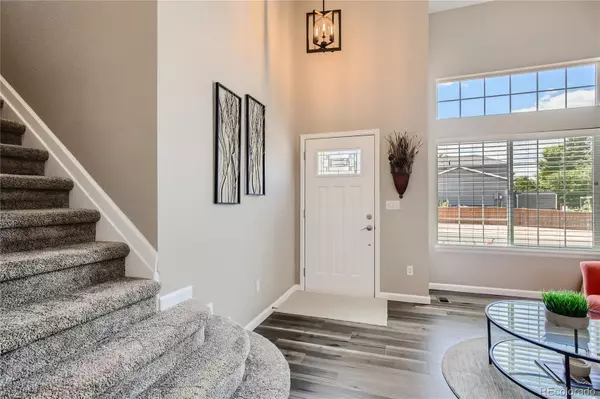$675,000
$675,000
For more information regarding the value of a property, please contact us for a free consultation.
3 Beds
3 Baths
2,117 SqFt
SOLD DATE : 08/04/2023
Key Details
Sold Price $675,000
Property Type Single Family Home
Sub Type Single Family Residence
Listing Status Sold
Purchase Type For Sale
Square Footage 2,117 sqft
Price per Sqft $318
Subdivision Highlands Ranch
MLS Listing ID 7789771
Sold Date 08/04/23
Bedrooms 3
Full Baths 2
Half Baths 1
Condo Fees $169
HOA Fees $56/qua
HOA Y/N Yes
Originating Board recolorado
Year Built 1994
Annual Tax Amount $2,840
Tax Year 2022
Lot Size 3,920 Sqft
Acres 0.09
Property Description
Step inside and be greeted by beautifully remodeled bathrooms and a kitchen that will surely impress. With modern upgrades and attention to detail, these spaces provide both functionality and style. The layout of the home is thoughtfully designed, boasting a great flow and a spacious feel. Every room has been carefully arranged to maximize comfort and convenience for you and your family. As you explore the property, you'll discover a backyard setting that is perfect for relaxation and entertainment. Whether you're hosting a BBQ or simply enjoying a quiet evening outdoors, this space offers a wonderful retreat. Conveniently located near Red Stone Park, this home provides easy access to a wealth of activities for friends and family to enjoy. From playgrounds to sports fields, there's always something fun happening just moments away. In addition, the property offers excellent connectivity to major highways, making commuting a breeze and allowing you to explore all that the surrounding area has to offer. To top it off, this home features an impact-resistant roof, providing added peace of mind and protection against inclement weather. Please come check our this property before its gone.
Information provided herein is from sources deemed reliable but not guaranteed and is provided without the intention that any buyer rely upon it. Listing Broker takes no responsibility for its accuracy and all information must be independently verified by buyers.
Location
State CO
County Douglas
Zoning PDU
Rooms
Basement Crawl Space, Finished, Partial
Interior
Interior Features Ceiling Fan(s), Eat-in Kitchen, Kitchen Island, Open Floorplan, Walk-In Closet(s)
Heating Forced Air, Natural Gas
Cooling Attic Fan, Central Air
Flooring Carpet, Tile, Wood
Fireplaces Number 1
Fireplaces Type Family Room, Gas, Gas Log
Fireplace Y
Appliance Microwave, Oven, Range, Refrigerator
Exterior
Exterior Feature Private Yard
Garage Spaces 2.0
Fence Full
Utilities Available Cable Available
Roof Type Composition
Total Parking Spaces 2
Garage Yes
Building
Lot Description Landscaped, Sprinklers In Front, Sprinklers In Rear
Story Two
Foundation Slab
Sewer Public Sewer
Water Public
Level or Stories Two
Structure Type Brick, Frame, Wood Siding
Schools
Elementary Schools Coyote Creek
Middle Schools Ranch View
High Schools Thunderridge
School District Douglas Re-1
Others
Senior Community No
Ownership Corporation/Trust
Acceptable Financing Cash, Conventional, FHA, VA Loan
Listing Terms Cash, Conventional, FHA, VA Loan
Special Listing Condition None
Read Less Info
Want to know what your home might be worth? Contact us for a FREE valuation!

Our team is ready to help you sell your home for the highest possible price ASAP

© 2024 METROLIST, INC., DBA RECOLORADO® – All Rights Reserved
6455 S. Yosemite St., Suite 500 Greenwood Village, CO 80111 USA
Bought with Compass - Denver

Making real estate fun, simple and stress-free!






