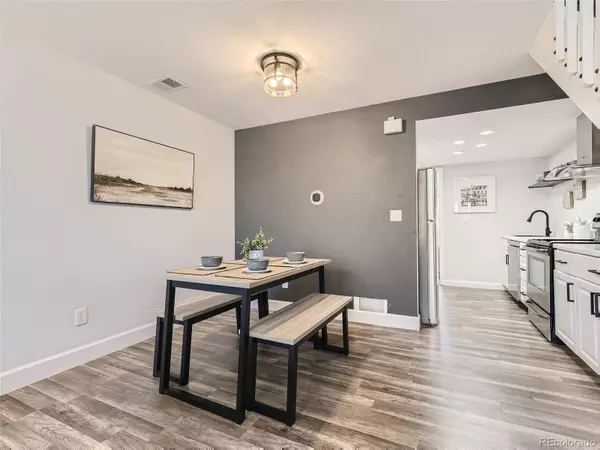$342,000
$345,000
0.9%For more information regarding the value of a property, please contact us for a free consultation.
2 Beds
1 Bath
1,059 SqFt
SOLD DATE : 08/04/2023
Key Details
Sold Price $342,000
Property Type Condo
Sub Type Condominium
Listing Status Sold
Purchase Type For Sale
Square Footage 1,059 sqft
Price per Sqft $322
Subdivision Topaz At Indian Creek
MLS Listing ID 6399508
Sold Date 08/04/23
Style Contemporary
Bedrooms 2
Full Baths 1
Condo Fees $373
HOA Fees $373/mo
HOA Y/N Yes
Originating Board recolorado
Year Built 1983
Annual Tax Amount $1,196
Tax Year 2022
Property Description
***The Sellers will pay $5,000 towards the Buyer's closing costs and/or interest rate buy down!*** This 2nd floor, 2-story condo is newly remodeled and move-in ready! The main floor features the 2-story vaulted living room with skylight and the dining room that is just off the brand new kitchen! The kitchen has been remodeled with new white cabinetry including a pantry and on-trend open upper shelving, new countertops, new stainless steel sink, and stainless steel appliances. The main floor primary bedroom opens up to the private balcony with storage closet. The bathroom has been fully remodeled with a new tub/shower, toilet, and vanity. The upper level offers a spacious loft that is great for a home office, the second bedroom, the laundry with washer & dryer included, and the mechanicals. Tasteful laminate and tile flooring throughout. Freshly painted interior. All new light fixtures, ceiling fans, switches, and outlets. New plumbing in the kitchen and baths. Central air conditioning. Reserved parking space #718 is right in front of the unit and there is ample visitor parking. The community pool is just steps away and there is also a community playground and dog park. Commuting is easy with quick access to S Parker Rd, I-25, and I-225. High Line Canal Trail Segment 18 is right down the street for those looking for space to walk or bike! Multiple shopping and dining options are nearby. You can't beat this location!
Location
State CO
County Denver
Rooms
Main Level Bedrooms 1
Interior
Interior Features Ceiling Fan(s), Laminate Counters, Open Floorplan, Pantry, Vaulted Ceiling(s)
Heating Forced Air
Cooling Central Air
Flooring Laminate, Tile
Fireplace N
Appliance Dishwasher, Dryer, Microwave, Range, Range Hood, Refrigerator, Washer
Exterior
Exterior Feature Balcony
Roof Type Composition
Total Parking Spaces 1
Garage No
Building
Story Two
Sewer Public Sewer
Water Public
Level or Stories Two
Structure Type Wood Siding
Schools
Elementary Schools Mcmeen
Middle Schools Hill
High Schools George Washington
School District Denver 1
Others
Senior Community No
Ownership Corporation/Trust
Acceptable Financing Cash, Conventional, VA Loan
Listing Terms Cash, Conventional, VA Loan
Special Listing Condition None
Read Less Info
Want to know what your home might be worth? Contact us for a FREE valuation!

Our team is ready to help you sell your home for the highest possible price ASAP

© 2024 METROLIST, INC., DBA RECOLORADO® – All Rights Reserved
6455 S. Yosemite St., Suite 500 Greenwood Village, CO 80111 USA
Bought with iHOMES COLORADO

Making real estate fun, simple and stress-free!






