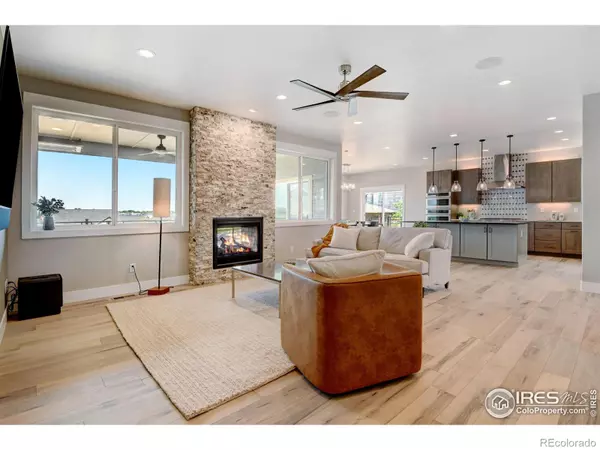$1,200,000
$1,250,000
4.0%For more information regarding the value of a property, please contact us for a free consultation.
5 Beds
3 Baths
3,924 SqFt
SOLD DATE : 08/02/2023
Key Details
Sold Price $1,200,000
Property Type Single Family Home
Sub Type Single Family Residence
Listing Status Sold
Purchase Type For Sale
Square Footage 3,924 sqft
Price per Sqft $305
Subdivision Harvest Ridge
MLS Listing ID IR989157
Sold Date 08/02/23
Style Contemporary
Bedrooms 5
Full Baths 3
Condo Fees $1,000
HOA Fees $83/ann
HOA Y/N Yes
Originating Board recolorado
Year Built 2023
Annual Tax Amount $2,078
Tax Year 2022
Lot Size 10,890 Sqft
Acres 0.25
Property Description
Newly finished custom ranch home in the desirable Harvest subdivision of Berthoud. No Metro Tax, .25 acre lot, walk out basement and amazing mountain views. Gourmet kitchen features monogram 6 gas burner stovetop and hood, gorgeous custom back splash and large leather granite island for gathering. Grilling specific deck off the dining area for the grill master. Living room boasts a floor to ceiling stone fireplace, 75 inch Flat screen and surround sound speakers. 11 by 22 back deck that has Infrared heat, fireplace and ceiling fan to enhance your colorful Colorado mountain sunsets. Niche Custom Design team curated the elegant finishes throughout the house with additional focus on efficient design. Primary bedroom has mountain views to the West and North, a heated deck for morning coffee and is connected to large custom closet and laundry room. Indulge in your spa like primary bath with jetted tub, large dual head shower, heated floor and bidet. Never leave home to get your work out in with your huge exercise room in basement with surround sound, tv and picture window bringing the outdoors in. Wet bar, leather granite counter, custom cabinets, large additional full refrigerator allow for additional prep space in the basement and good for intergenerational living or more entertaining space. Soffit downlights front and back of house. Front landscaping to be completed. Many more features, please see the exceptional features list. Just completed. Will get custom window treatments by June 16th and two different light fixtures will be coming in by June 16th as well
Location
State CO
County Larimer
Zoning RES
Rooms
Main Level Bedrooms 3
Interior
Interior Features Five Piece Bath, Jet Action Tub, Smart Thermostat
Heating Forced Air
Cooling Central Air
Fireplace N
Appliance Dishwasher, Dryer, Microwave, Oven, Refrigerator, Self Cleaning Oven, Washer, Water Softener
Exterior
Exterior Feature Balcony
Garage Oversized
Garage Spaces 3.0
Utilities Available Cable Available, Electricity Available, Internet Access (Wired), Natural Gas Available
View City, Mountain(s)
Roof Type Composition
Parking Type Oversized
Total Parking Spaces 3
Garage Yes
Building
Lot Description Level, Sprinklers In Front
Story One
Sewer Public Sewer
Water Public
Level or Stories One
Structure Type Wood Frame
Schools
Elementary Schools Ivy Stockwell
Middle Schools Turner
High Schools Berthoud
School District Thompson R2-J
Others
Ownership Individual
Acceptable Financing Cash, Conventional, FHA, VA Loan
Listing Terms Cash, Conventional, FHA, VA Loan
Read Less Info
Want to know what your home might be worth? Contact us for a FREE valuation!

Our team is ready to help you sell your home for the highest possible price ASAP

© 2024 METROLIST, INC., DBA RECOLORADO® – All Rights Reserved
6455 S. Yosemite St., Suite 500 Greenwood Village, CO 80111 USA
Bought with RE/MAX Alliance-FTC South

Making real estate fun, simple and stress-free!






