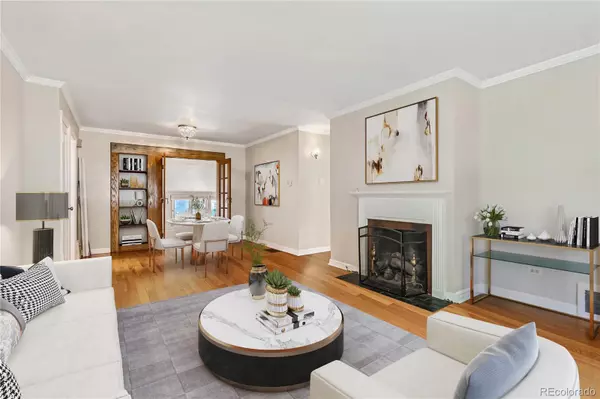$499,900
$499,950
For more information regarding the value of a property, please contact us for a free consultation.
3 Beds
1 Bath
1,224 SqFt
SOLD DATE : 07/31/2023
Key Details
Sold Price $499,900
Property Type Single Family Home
Sub Type Single Family Residence
Listing Status Sold
Purchase Type For Sale
Square Footage 1,224 sqft
Price per Sqft $408
Subdivision Montclair
MLS Listing ID 2611814
Sold Date 07/31/23
Bedrooms 3
Full Baths 1
HOA Y/N No
Originating Board recolorado
Year Built 1942
Annual Tax Amount $2,534
Tax Year 2022
Lot Size 6,534 Sqft
Acres 0.15
Property Description
PHENOMENAL PRICE IMPROVMENT FOR AN AMAZING HOME THATS MOVE IN READY! Charming Brick Ranch Beauty in the heart of the highly desired neighborhood of Montclair!! This Charming one story 1940s cottage with mature, pollinator-friendly perennial landscaping in the front yard and flower garden in the back. Multiple trees provide privacy and shade. The apple tree in the back yard is a great place for a swing, and it also produces wonderful apples in the fall! Gleaming hardwood floors throughout the main level. Updated kitchen with freshly painted cabinets, black granite countertops, stainless steel appliances. Spacious dining room opening up to the cozy family room with gas fireplace, perfect for those Colorado winter nights. Custom French doors that lead into the beautiful sunroom that can be used as an office, additional family room, workout room or whatever your heart desires. Spacious laundry room with washer and dryer included. Beautiful landscaped and fenced backyard which provides a haven for dogs and kids to enjoy the outdoors and there is ample room for entertaining. The 2 car detached garage has a 220 volt outlet for charging your electric car! Paved alley access and there is also off-street parking available. The front yard is your own oasis! New interior paint. Newer water heater and furnace. New whole house fan! This is a perfect starter home or a great opportunity for an investor to pop the top! Located just minutes away from incredible restaurants, shopping, parks, trails and schools. Enjoy easy access to Trader Joe’s. Close proximity to Cherry Creek and Downtown. Don't miss out on owning this one of a kind home in a wonderful neighborhood!
Location
State CO
County Denver
Zoning Residential
Rooms
Main Level Bedrooms 3
Interior
Interior Features Ceiling Fan(s), Granite Counters, No Stairs, Open Floorplan, Walk-In Closet(s)
Heating Forced Air
Cooling None
Flooring Wood
Fireplaces Number 1
Fireplaces Type Family Room
Fireplace Y
Appliance Dishwasher, Refrigerator
Exterior
Exterior Feature Garden, Private Yard
Garage Spaces 2.0
Fence Full
Utilities Available Cable Available, Electricity Available
Roof Type Composition
Total Parking Spaces 2
Garage No
Building
Lot Description Level
Story One
Sewer Public Sewer
Water Public
Level or Stories One
Structure Type Brick
Schools
Elementary Schools Palmer
Middle Schools Hill
High Schools George Washington
School District Denver 1
Others
Senior Community No
Ownership Individual
Acceptable Financing Cash, Conventional
Listing Terms Cash, Conventional
Special Listing Condition None
Read Less Info
Want to know what your home might be worth? Contact us for a FREE valuation!

Our team is ready to help you sell your home for the highest possible price ASAP

© 2024 METROLIST, INC., DBA RECOLORADO® – All Rights Reserved
6455 S. Yosemite St., Suite 500 Greenwood Village, CO 80111 USA
Bought with Brokers Guild Homes

Making real estate fun, simple and stress-free!






