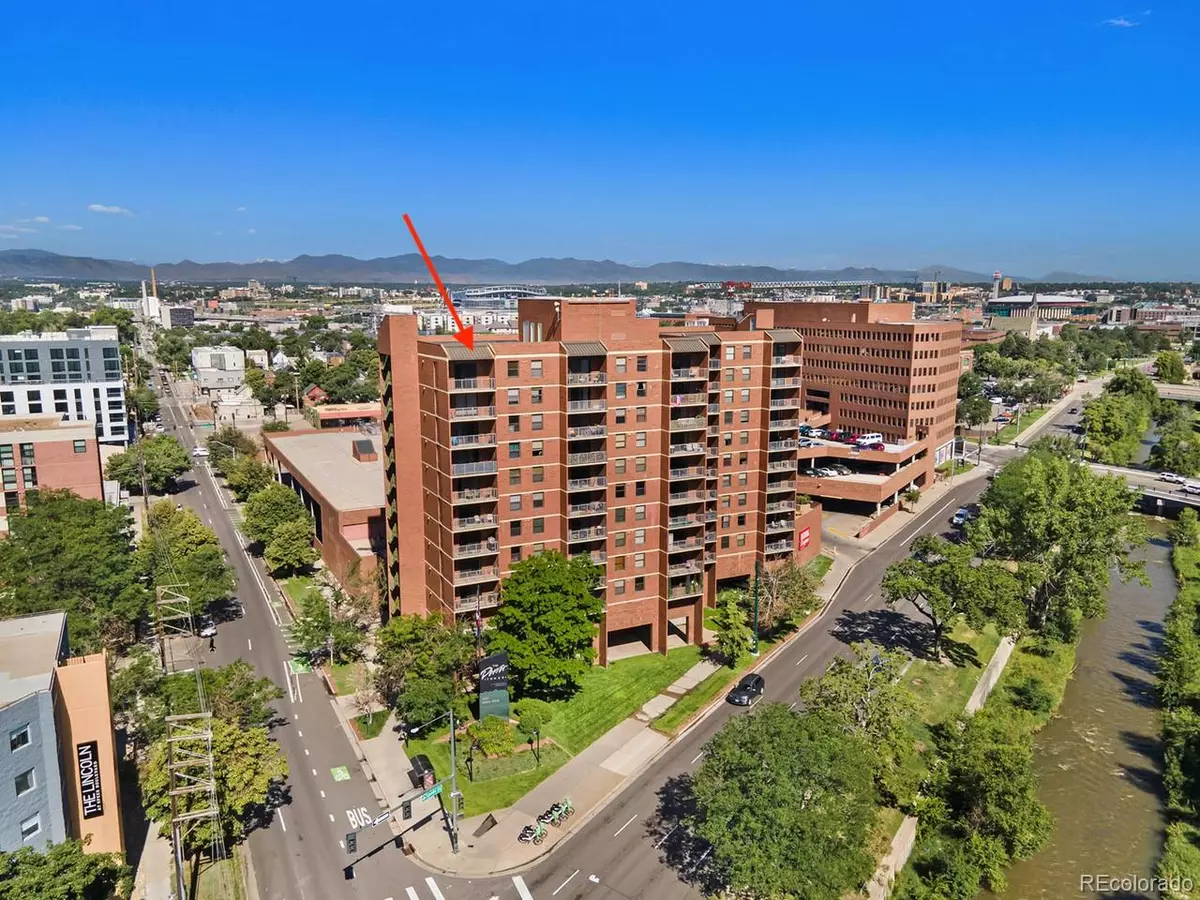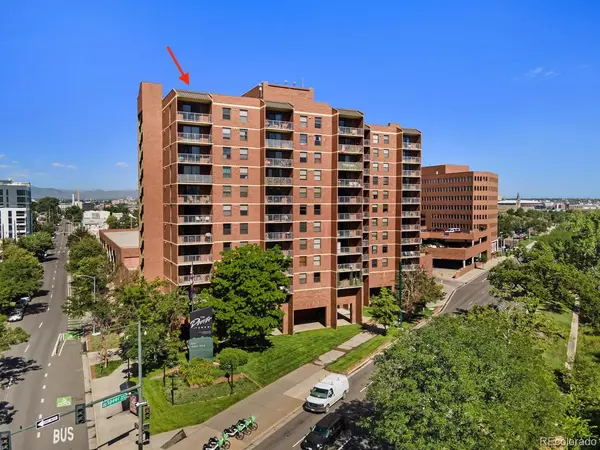$325,000
$305,000
6.6%For more information regarding the value of a property, please contact us for a free consultation.
1 Bed
1 Bath
637 SqFt
SOLD DATE : 07/31/2023
Key Details
Sold Price $325,000
Property Type Condo
Sub Type Condominium
Listing Status Sold
Purchase Type For Sale
Square Footage 637 sqft
Price per Sqft $510
Subdivision Lincoln Park
MLS Listing ID 5224840
Sold Date 07/31/23
Bedrooms 1
Full Baths 1
Condo Fees $588
HOA Fees $588/mo
HOA Y/N Yes
Originating Board recolorado
Year Built 1982
Annual Tax Amount $1,553
Tax Year 2022
Property Description
Welcome To Your Urban Oasis*Your Very Own Beautiful Corner Penthouse Unit*Very Rare Find*Nothing Like It On The Market*One Of The Most Unique And Special Properties You Will See*It Has So Much To Offer*THE BEST UNOBSTRUCTED VIEWS YOU COULD EVER IMAGINE*It Will Truly Take Your Breathe Away As Soon As You Walk In The Front Door*You Won't Believe Your Eyes Out Of EVERY Window*Denver's Entire Skyline Plus The Gorgeous Front Range Mountains*Iconic Buildings Right Outside Your Oversized Covered Balcony*Denver's Capital Building And Art Museum Are Just A Few*Don’t Miss This Amazing Opportunity To Create Your Home Within The Denver Tower Condos*Nicely Updated*Exceptional Pride Of Ownership*Everything Is Perfectly Maintained*You Will Feel The Love And ALL The Charm This Property Has To Offer*So Bright*Filled With Natural Light*A Huge Bonus That Is Priceless*TWO (2) Reserved-Exclusive Use Parking Spaces*TWO (2) Reserved-Exclusive Use Storage Units*If You Don't Need Two Spots*Rent One Out And Make Additional Monthly Income*Open Concept Living*Spacious Layout And Floor Plan*Chef's Kitchen With Island/Breakfast Bar*Newer Stainless Steel Appliances*Perfect Area For Entertaining*Neutral Interior Paint Palette*Spacious Primary Bedroom With Walk-In Closet*Will Fit All Your Oversized Furnishings*Nicely Updated En-Suite Full Bathroom*Designer Features*Tile Accents*Laundry Washer In Unit*Don't Let Square Footage Fool You*No Wasted Space In Every Room*So Much Storage In This Amount Of Space*Most Furnishings Are Negotiable*In The Heart Of EVERYTHING*Take Elevator Down To Grocery Shopping Right Next Door*HOA Includes AMAZING Amenities*Heat, Water, Security, Sewer, Trash And Snow Removal*Laundry Down The Hall*Bike Storage*State Of The Art Clubhouse, Pool, Fitness, Theater, Game Room, Business Center*Walking Distance At The Lincoln At Speer Blvd*Morning Walks/Runs Are Convenient With Cherry Creek Trail Steps From Your Front Door*Easy Access To All Downtown Denver Has To Offer*A True Gem*
Location
State CO
County Denver
Zoning C-MX-12
Rooms
Main Level Bedrooms 1
Interior
Interior Features Eat-in Kitchen, Kitchen Island, No Stairs, Open Floorplan, Primary Suite, Tile Counters, Walk-In Closet(s)
Heating Forced Air
Cooling Central Air
Flooring Laminate, Tile
Fireplace N
Appliance Dishwasher, Disposal, Microwave, Range, Refrigerator, Washer
Laundry Common Area, In Unit
Exterior
Exterior Feature Balcony, Elevator
Garage Exterior Access Door
Pool Outdoor Pool
View City, Mountain(s)
Roof Type Unknown
Parking Type Exterior Access Door
Total Parking Spaces 2
Garage No
Building
Lot Description Near Public Transit
Story One
Sewer Public Sewer
Water Public
Level or Stories One
Structure Type Brick, Frame
Schools
Elementary Schools Greenlee
Middle Schools Strive Westwood
High Schools West Leadership
School District Denver 1
Others
Senior Community No
Ownership Individual
Acceptable Financing Cash, Conventional, FHA, VA Loan
Listing Terms Cash, Conventional, FHA, VA Loan
Special Listing Condition None
Pets Description Cats OK, Dogs OK
Read Less Info
Want to know what your home might be worth? Contact us for a FREE valuation!

Our team is ready to help you sell your home for the highest possible price ASAP

© 2024 METROLIST, INC., DBA RECOLORADO® – All Rights Reserved
6455 S. Yosemite St., Suite 500 Greenwood Village, CO 80111 USA
Bought with Invalesco Real Estate

Making real estate fun, simple and stress-free!






