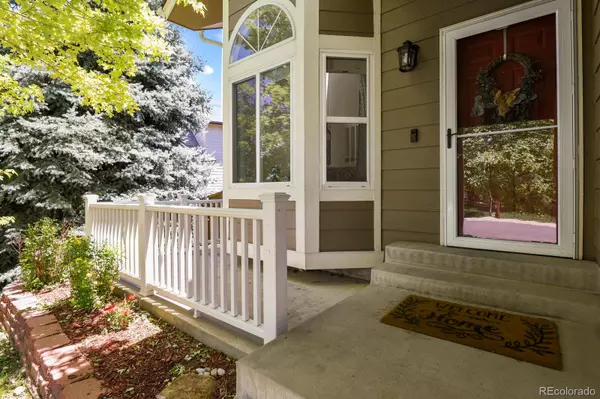$655,000
$650,000
0.8%For more information regarding the value of a property, please contact us for a free consultation.
4 Beds
4 Baths
2,259 SqFt
SOLD DATE : 07/31/2023
Key Details
Sold Price $655,000
Property Type Single Family Home
Sub Type Single Family Residence
Listing Status Sold
Purchase Type For Sale
Square Footage 2,259 sqft
Price per Sqft $289
Subdivision Highlands Ranch
MLS Listing ID 9788509
Sold Date 07/31/23
Style Traditional
Bedrooms 4
Full Baths 1
Half Baths 1
Three Quarter Bath 2
Condo Fees $165
HOA Fees $55/qua
HOA Y/N Yes
Originating Board recolorado
Year Built 1989
Annual Tax Amount $2,993
Tax Year 2022
Lot Size 6,969 Sqft
Acres 0.16
Property Description
Welcome to this beautiful single family home nestled among mature trees in the sought-after Highlands Ranch community. With 4 bedrooms, 4 bathrooms, and a finished basement, this home offers ample space for comfortable living. Located in the highly regarded Douglas County School District, this home is conveniently situated near E470, providing easy access to major roads, while still maintaining a peaceful ambiance. Enjoy the convenience of being just moments away from a green belt, shopping centers, restaurants, urgent care facilities, Valor High School, and the East Ridge Rec Center. Spanning approximately 2457 square feet, this home boasts a spacious interior with vaulted ceilings and a skylight, creating an open and airy atmosphere. The option for a 3-car tandem garage provides abundant space for vehicles and storage. Step inside and be greeted by a cozy fireplace, perfect for chilly Colorado evenings. The recently renovated kitchen features a stylish backsplash, upgraded countertops, and flooring, adding a touch of elegance to your culinary experiences. Outside, you'll be captivated by the lush surroundings and the privacy provided by the big mature trees. The backyard is a tranquil oasis, ideal for relaxing or entertaining guests. Unwind on the covered front patio or host gatherings on the expansive Trex deck. As a resident of Highlands Ranch, you'll have access to the desirable community amenities offered by the Highlands Ranch HOA. Experience the convenience of a well-maintained home that is in good condition, featuring a tankless hot water heater for added efficiency. Don't miss the chance to make this impressive residence your own.
Location
State CO
County Douglas
Zoning PDU
Rooms
Basement Finished
Interior
Interior Features Ceiling Fan(s), Entrance Foyer, High Ceilings, High Speed Internet, Radon Mitigation System, Vaulted Ceiling(s)
Heating Forced Air
Cooling Central Air
Flooring Carpet, Tile, Vinyl, Wood
Fireplaces Number 1
Fireplaces Type Family Room, Gas, Great Room
Fireplace Y
Appliance Dishwasher, Disposal, Dryer, Microwave, Oven, Range, Range Hood, Refrigerator, Sump Pump, Tankless Water Heater, Washer
Exterior
Exterior Feature Lighting, Private Yard, Rain Gutters
Garage Concrete, Dry Walled, Exterior Access Door, Insulated Garage, Lighted, Oversized, Storage
Garage Spaces 2.0
Fence Full
Utilities Available Cable Available, Electricity Connected, Internet Access (Wired), Natural Gas Connected, Phone Connected
Roof Type Architecural Shingle
Parking Type Concrete, Dry Walled, Exterior Access Door, Insulated Garage, Lighted, Oversized, Storage
Total Parking Spaces 2
Garage Yes
Building
Story Two
Foundation Slab
Sewer Public Sewer
Water Public
Level or Stories Two
Structure Type Brick, Frame, Vinyl Siding
Schools
Elementary Schools Bear Canyon
Middle Schools Mountain Ridge
High Schools Mountain Vista
School District Douglas Re-1
Others
Senior Community No
Ownership Individual
Acceptable Financing 1031 Exchange, Cash, Conventional, FHA, Jumbo, VA Loan
Listing Terms 1031 Exchange, Cash, Conventional, FHA, Jumbo, VA Loan
Special Listing Condition None
Read Less Info
Want to know what your home might be worth? Contact us for a FREE valuation!

Our team is ready to help you sell your home for the highest possible price ASAP

© 2024 METROLIST, INC., DBA RECOLORADO® – All Rights Reserved
6455 S. Yosemite St., Suite 500 Greenwood Village, CO 80111 USA
Bought with WK Real Estate

Making real estate fun, simple and stress-free!






