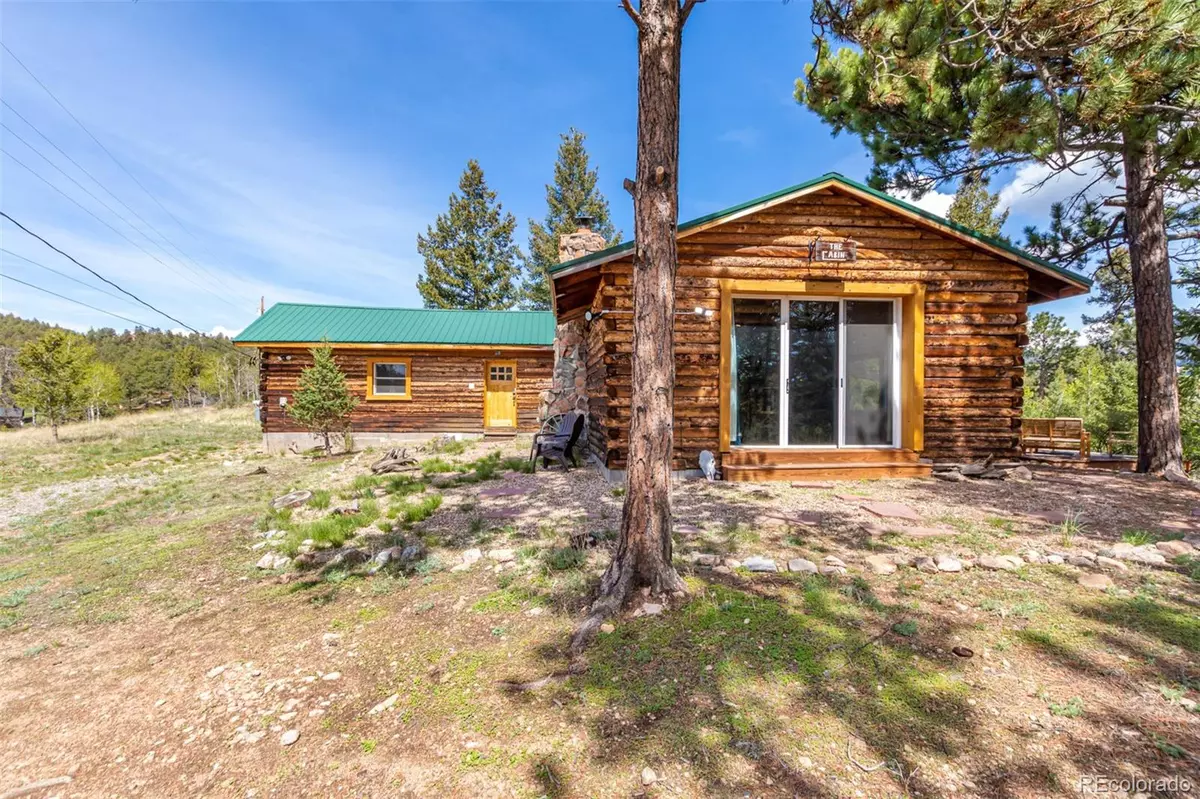$509,000
$519,000
1.9%For more information regarding the value of a property, please contact us for a free consultation.
2 Beds
1 Bath
1,300 SqFt
SOLD DATE : 07/31/2023
Key Details
Sold Price $509,000
Property Type Single Family Home
Sub Type Single Family Residence
Listing Status Sold
Purchase Type For Sale
Square Footage 1,300 sqft
Price per Sqft $391
Subdivision Mountain View Lakes
MLS Listing ID 3402531
Sold Date 07/31/23
Style Cottage
Bedrooms 2
Three Quarter Bath 1
Condo Fees $20
HOA Fees $1/ann
HOA Y/N Yes
Originating Board recolorado
Year Built 1956
Annual Tax Amount $2,002
Tax Year 2022
Lot Size 1.840 Acres
Acres 1.84
Property Description
Welcome to an extraordinary fusion of rustic allure and contemporary comfort in this captivating cabin-style home. Unlock the potential for an exceptional short-term or vacation rental venture with this remarkable opportunity. Nestled on a generous 1.8-acre lot, this residence offers breathtaking mountain views, providing a perfect retreat from the hustle and bustle of city life. Prepare to be enamored by the spacious great room, boasting vaulted ceilings and exposed beams that pay homage to classic cabin design. Natural light floods the space, accentuating the rich hardwood flooring and creating a welcoming ambiance. The heart of the room is a wood-insert stone fireplace, offering a cozy haven for chilly nights. The kitchen is a delightful blend of rustic and modern styles, featuring concrete countertops, a tile backsplash, and recessed lighting that create an appealing culinary workspace. Abundant storage is provided by a pantry and paneled alder cabinets, while a two-tier peninsula with a breakfast bar and a butcher's block counter adds warmth and functionality. Barn doors lead to the bedrooms, infusing a touch of rustic charm and offering ample closet space. The bathroom is a unique haven with dual copper sinks and a shower, exuding a spa-like atmosphere with a vintage twist. Step outside into your private natural sanctuary, where a storage shed awaits your outdoor essentials, and a deck provides the perfect spot to embrace the tranquility of your surroundings and the serene, wooded views. Don't miss this exceptional opportunity to experience your very own rural retreat - schedule a viewing today before it's gone!
Location
State CO
County Jefferson
Zoning MR-2
Rooms
Main Level Bedrooms 2
Interior
Interior Features Block Counters, Ceiling Fan(s), Concrete Counters, Eat-in Kitchen, High Speed Internet, Open Floorplan, Pantry, Vaulted Ceiling(s)
Heating Forced Air, Wood, Wood Stove
Cooling None
Flooring Wood
Fireplaces Number 1
Fireplaces Type Living Room, Wood Burning
Fireplace Y
Appliance Dishwasher, Disposal, Dryer, Oven, Range, Washer
Laundry Laundry Closet
Exterior
Exterior Feature Dog Run, Gas Valve
Garage Driveway-Dirt
Fence None
Utilities Available Cable Available, Electricity Available, Natural Gas Available, Phone Available, Propane
View Mountain(s)
Roof Type Metal
Parking Type Driveway-Dirt
Total Parking Spaces 4
Garage No
Building
Lot Description Many Trees, Mountainous, Rolling Slope, Secluded, Sloped
Story One
Foundation Block
Sewer Septic Tank
Water Well
Level or Stories One
Structure Type Log
Schools
Elementary Schools Elk Creek
Middle Schools West Jefferson
High Schools Conifer
School District Jefferson County R-1
Others
Senior Community No
Ownership Individual
Acceptable Financing Cash, Conventional, FHA, VA Loan
Listing Terms Cash, Conventional, FHA, VA Loan
Special Listing Condition None
Read Less Info
Want to know what your home might be worth? Contact us for a FREE valuation!

Our team is ready to help you sell your home for the highest possible price ASAP

© 2024 METROLIST, INC., DBA RECOLORADO® – All Rights Reserved
6455 S. Yosemite St., Suite 500 Greenwood Village, CO 80111 USA
Bought with Berkshire Hathaway HomeServices Elevated Living RE

Making real estate fun, simple and stress-free!






