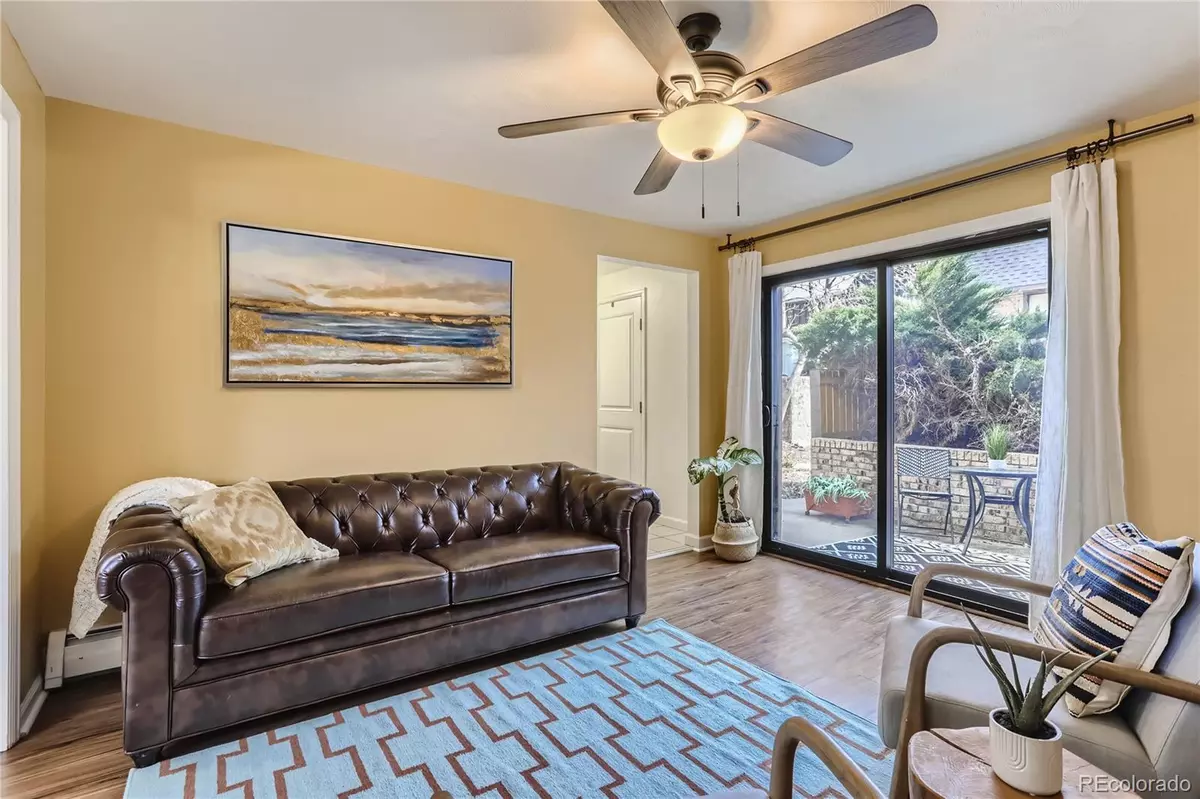$450,000
$450,000
For more information regarding the value of a property, please contact us for a free consultation.
3 Beds
2 Baths
1,570 SqFt
SOLD DATE : 07/28/2023
Key Details
Sold Price $450,000
Property Type Condo
Sub Type Condominium
Listing Status Sold
Purchase Type For Sale
Square Footage 1,570 sqft
Price per Sqft $286
Subdivision Evanston
MLS Listing ID 3670065
Sold Date 07/28/23
Bedrooms 3
Full Baths 1
Half Baths 1
Condo Fees $159
HOA Fees $159/mo
HOA Y/N Yes
Originating Board recolorado
Year Built 1967
Annual Tax Amount $2,224
Tax Year 2021
Property Description
Price Reduction- VERY low HOA and the Best Price you will see in this area!You'll feel at home as soon as you step into the warm welcome of this delightful 3-bedroom, 2-bathroom 2 Story home. Great ambiance with plentiful natural light both in the family room and living room area on the main level living area that features new vinyl plank flooring. You can choose to use the living room as a dining area that is adjacent to the kitchen, featuring marvelous counter space and major appliances(new stove and dishwasher) in an attractive layout. Enjoy your front courtyard patio and very convenient attached one car garage. As a sanctuary to relax at night and recharge for tomorrow, the primary bedroom is where to be. In addition to the convenience of the private bathroom, you will find ample closet space to let your wardrobe breathe. The other 2 bedrooms with new flooring are ready for residents, guests, office space and for your decorative touch-- are located on the upper-level floor as well. Close to various shopping and dining destinations, along with parks and biking trails. The proximity to DU makes for a painless commute. This appealing dwelling is a special opportunity in the Evanston development, within the Near DU neighborhood. Listing Broker takes no responsibility for its accuracy and all information must be independently verified by buyers.The listing broker’s offer of compensation is made only to participants of the MLS where the listing is filed.
Location
State CO
County Denver
Zoning G-MU-3
Interior
Heating Hot Water
Cooling Air Conditioning-Room
Flooring Carpet, Laminate, Tile
Fireplace N
Appliance Dryer, Oven, Refrigerator, Washer
Laundry In Unit
Exterior
Garage Spaces 1.0
Roof Type Composition
Total Parking Spaces 1
Garage Yes
Building
Story Two
Sewer Public Sewer
Water Public
Level or Stories Two
Structure Type Brick
Schools
Elementary Schools University Park
Middle Schools Merrill
High Schools South
School District Denver 1
Others
Senior Community No
Ownership Individual
Acceptable Financing Cash, Conventional
Listing Terms Cash, Conventional
Special Listing Condition None
Read Less Info
Want to know what your home might be worth? Contact us for a FREE valuation!

Our team is ready to help you sell your home for the highest possible price ASAP

© 2024 METROLIST, INC., DBA RECOLORADO® – All Rights Reserved
6455 S. Yosemite St., Suite 500 Greenwood Village, CO 80111 USA
Bought with RE/MAX Professionals

Making real estate fun, simple and stress-free!






