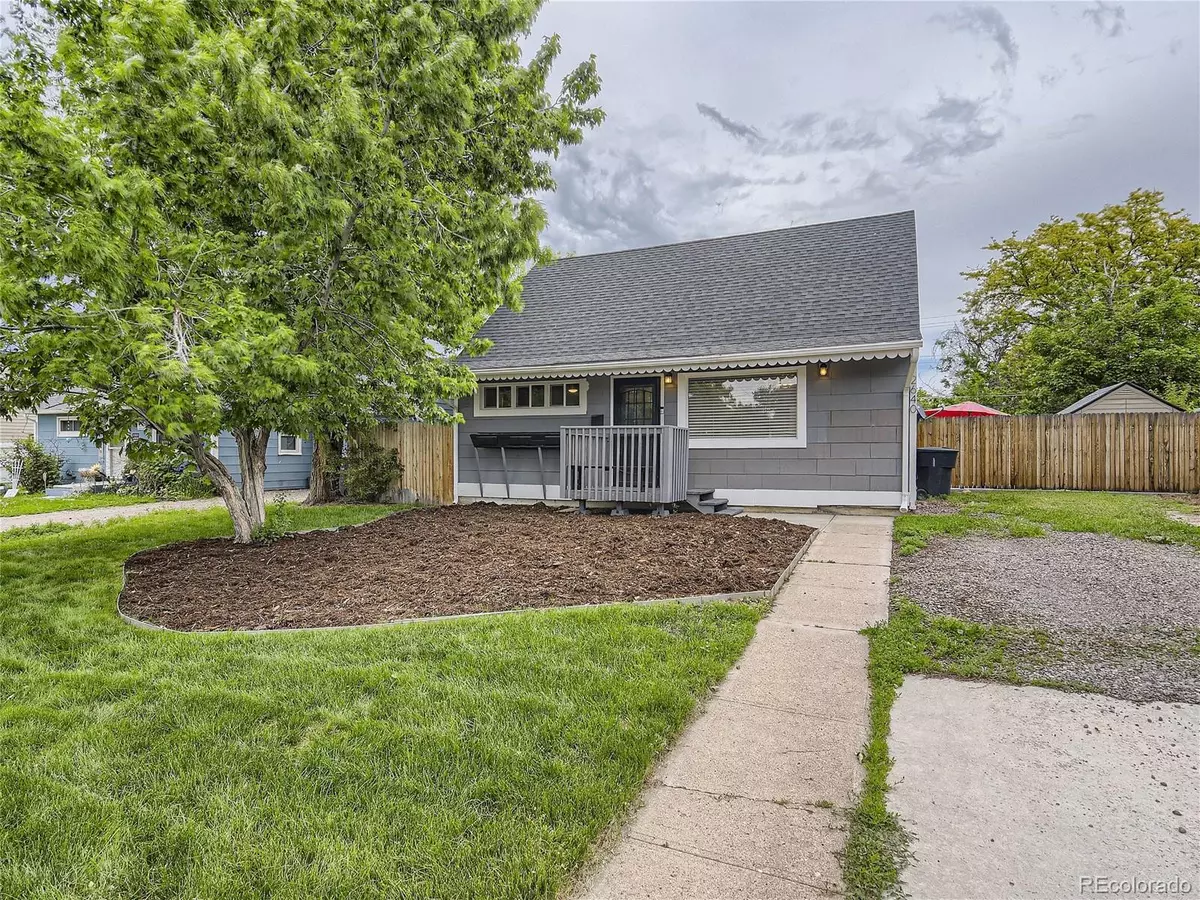$495,000
$509,000
2.8%For more information regarding the value of a property, please contact us for a free consultation.
4 Beds
1 Bath
1,117 SqFt
SOLD DATE : 07/26/2023
Key Details
Sold Price $495,000
Property Type Single Family Home
Sub Type Single Family Residence
Listing Status Sold
Purchase Type For Sale
Square Footage 1,117 sqft
Price per Sqft $443
Subdivision Harvey Park
MLS Listing ID 5926532
Sold Date 07/26/23
Bedrooms 4
Full Baths 1
HOA Y/N No
Originating Board recolorado
Year Built 1951
Annual Tax Amount $1,901
Tax Year 2022
Lot Size 6,534 Sqft
Acres 0.15
Property Description
Beautiful home in the desirable Harvey Park neighborhood of Denver. Well cared for 4-bedroom, 1 bathroom, 2-story house. Open living room with lots of natural light, original hardwood floors throughout the living area and main floor bedrooms. Updated kitchen features tile floors, new stainless-steel appliances with gas range, granite countertops, and tile backsplash. Main floor also includes updated full bathroom and 2 large bedrooms. Upper floor features 2 spacious bedrooms and large storage closet. Huge fenced back yard features an almost 1000sf patio perfect for Colorado’s sunny days. Two storage sheds included and sprinkler system in front and back yards with drip lines added ready for your garden beds. Ample off-street/RV parking in large driveway. House also features central AC, reverse osmosis drinking water system, and new washer and dryer. Conveniently located in Southwest Denver, walkable to both Harvey Park and Loretto Heights park. 15-minute drive to Red Rocks Amphitheater, hiking trails and paddle boarding at Bear Creek Lake Park. 10-minute drive South to Main Street Littleton shop and restaurants. Or a 10-minute drive North to Belmar shops and restaurants.
Location
State CO
County Denver
Zoning S-SU-D
Rooms
Main Level Bedrooms 2
Interior
Interior Features Ceiling Fan(s), Eat-in Kitchen, Granite Counters, Smoke Free
Heating Forced Air
Cooling Central Air
Flooring Tile, Wood
Fireplace N
Appliance Dishwasher, Disposal, Dryer, Freezer, Gas Water Heater, Microwave, Oven, Range, Refrigerator, Water Purifier
Exterior
Garage Driveway-Gravel
Fence Full
Roof Type Composition
Parking Type Driveway-Gravel
Total Parking Spaces 4
Garage No
Building
Lot Description Level, Sprinklers In Front, Sprinklers In Rear
Story Two
Sewer Public Sewer
Level or Stories Two
Structure Type Frame
Schools
Elementary Schools Gust
Middle Schools Strive Federal
High Schools Abraham Lincoln
School District Denver 1
Others
Senior Community No
Ownership Individual
Acceptable Financing Cash, Conventional, FHA, VA Loan
Listing Terms Cash, Conventional, FHA, VA Loan
Special Listing Condition None
Read Less Info
Want to know what your home might be worth? Contact us for a FREE valuation!

Our team is ready to help you sell your home for the highest possible price ASAP

© 2024 METROLIST, INC., DBA RECOLORADO® – All Rights Reserved
6455 S. Yosemite St., Suite 500 Greenwood Village, CO 80111 USA
Bought with NAV Real Estate

Making real estate fun, simple and stress-free!






