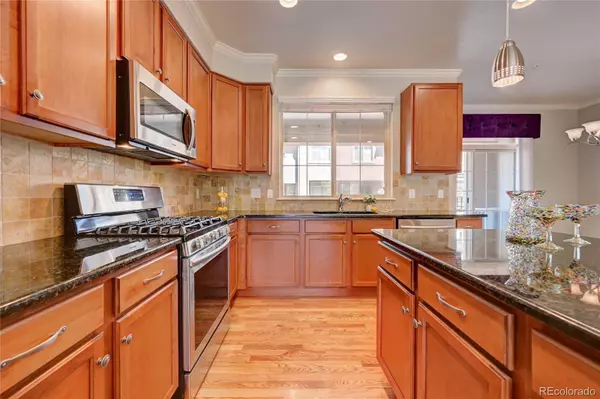$592,000
$605,000
2.1%For more information regarding the value of a property, please contact us for a free consultation.
3 Beds
3 Baths
1,560 SqFt
SOLD DATE : 07/26/2023
Key Details
Sold Price $592,000
Property Type Multi-Family
Sub Type Multi-Family
Listing Status Sold
Purchase Type For Sale
Square Footage 1,560 sqft
Price per Sqft $379
Subdivision Highlands Ranch
MLS Listing ID 7010031
Sold Date 07/26/23
Bedrooms 3
Full Baths 1
Half Baths 1
Three Quarter Bath 1
Condo Fees $245
HOA Fees $245/mo
HOA Y/N Yes
Originating Board recolorado
Year Built 2011
Annual Tax Amount $2,693
Tax Year 2022
Lot Size 1,306 Sqft
Acres 0.03
Property Description
Location and stunning Mountain Views is the ultimate combination for convenient luxury living. This townhouse located at the Highlands Ranch Clock Tower just walking distance to shopping, dining and entertainment. The open concept of this spacious 1,949 square foot residence flows with stunning real hardwood floors, oversized windows that provide ample natural light and an inviting gas fireplace. The kitchen opens into granite countertops, all new Stainless Steal Appliances and an oversized island/bar. The dining room leads to an expansive covered deck with gas line hook up and Gas Grill Included. ...all of this makes entertaining so enjoyable. Main bedroom boasts a second private patio just perfect for morning coffee and mountain views. Also included is a walk in closet and en-suite. Two other guest bedrooms, full guest bathroom and laundry room round out the upper level. The unfinished basement is ready for your new office, home gym or craft room. NEW Hot Water Heater. Enjoy the convenience of the attached Oversized, Insulated two car garage with storage closets that line an entire wall. The garage also includes hot/cold water connection for washing the car or the dog! Additional guest parking right across from the garage and street parking right up to the front door. Front patio, upper covered deck and a third patio off the main suite allows views from every angle. New Roof and Gutters. To completed this alluring home... residents belong to all four of the Recreation Centers that include Fitness Center, Pool and Tennis Courts.
Location
State CO
County Douglas
Zoning PDU
Rooms
Basement Unfinished
Interior
Interior Features Ceiling Fan(s), Eat-in Kitchen, Granite Counters, Kitchen Island, Open Floorplan, Primary Suite, Walk-In Closet(s)
Heating Forced Air
Cooling Central Air
Flooring Carpet, Wood
Fireplaces Number 1
Fireplaces Type Living Room
Fireplace Y
Appliance Dishwasher, Disposal, Microwave, Range, Refrigerator, Self Cleaning Oven
Exterior
Exterior Feature Balcony
Garage Dry Walled, Finished, Insulated Garage, Storage
Garage Spaces 2.0
Utilities Available Electricity Connected, Natural Gas Connected
View Mountain(s)
Roof Type Composition
Parking Type Dry Walled, Finished, Insulated Garage, Storage
Total Parking Spaces 2
Garage Yes
Building
Story Two
Sewer Public Sewer
Water Public
Level or Stories Two
Structure Type Frame, Stucco
Schools
Elementary Schools Eldorado
Middle Schools Ranch View
High Schools Thunderridge
School District Douglas Re-1
Others
Senior Community No
Ownership Individual
Acceptable Financing 1031 Exchange, Cash, Conventional, FHA, VA Loan
Listing Terms 1031 Exchange, Cash, Conventional, FHA, VA Loan
Special Listing Condition None
Pets Description Cats OK, Dogs OK
Read Less Info
Want to know what your home might be worth? Contact us for a FREE valuation!

Our team is ready to help you sell your home for the highest possible price ASAP

© 2024 METROLIST, INC., DBA RECOLORADO® – All Rights Reserved
6455 S. Yosemite St., Suite 500 Greenwood Village, CO 80111 USA
Bought with INTEGRITY REALTY & MANAGEMENT

Making real estate fun, simple and stress-free!






