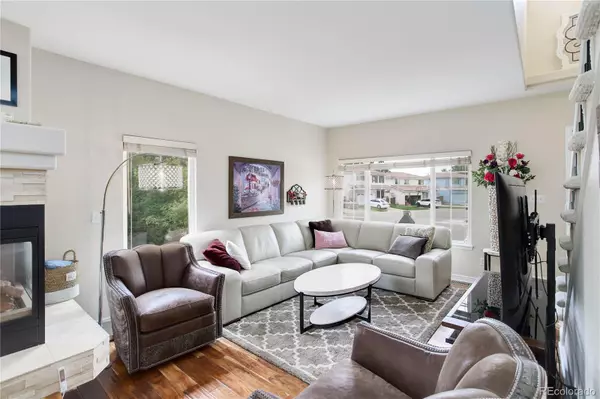$650,000
$650,000
For more information regarding the value of a property, please contact us for a free consultation.
4 Beds
4 Baths
2,207 SqFt
SOLD DATE : 07/25/2023
Key Details
Sold Price $650,000
Property Type Single Family Home
Sub Type Single Family Residence
Listing Status Sold
Purchase Type For Sale
Square Footage 2,207 sqft
Price per Sqft $294
Subdivision Highlands Ranch
MLS Listing ID 4809082
Sold Date 07/25/23
Bedrooms 4
Full Baths 2
Half Baths 2
Condo Fees $165
HOA Fees $55/qua
HOA Y/N Yes
Originating Board recolorado
Year Built 1997
Annual Tax Amount $2,800
Tax Year 2022
Lot Size 5,227 Sqft
Acres 0.12
Property Description
** We are pending as of 6.26.23. I will move it to pending taking back-ups once we receive the EM.** This home will not disappoint! Turnkey, remodeled and immaculate from the inside out... these meticulous owners take incredible care of this home and have thoughtfully made upgrades. The inside boasts gorgeous wood floors on the main level that flow through the living room & into a dining room that shares with it a beautiful 3-way fireplace with creamy-white stacked stone. The kitchen features 42" high end cabinets, shiny stainless steel appliances, and an island for additional storage and workspace. The main floor also has a powder room and a laundry room. Do you like outdoor living space? Then you will enjoy looking out from the kitchen and dining area into your perfectly manicured and private backyard and you will love the incredible 43 x 16 foot maintenance-free deck and railing, with a covered portion perfect for enjoying our sunny days or eating al fresco under the stars. The yard is bunny proof, and large enough to play yard games with friends and family, but not overwhelming to maintain. Upstairs you will find 4 bedrooms including a primary suite and a second full bathroom for the other bedrooms to share. The basement is finished with an open room and half bath, for you to use as an office, gym or rec room to enjoy all of our amazing Denver sports teams! This home is located one block away from the path to the favorite Marcy Gulch Trail! Walk to Foothills Park, Thunder Ridge, Ranch View, Abo's Pizza, Eileen's Cookies, Starbucks/Kings Soopers or Chipotle.... what else does a person need? We do not expect this to last long, so call me or your Agent to schedule a showing beginning Friday June 9. The Sellers can accommodate a quick closing.
Location
State CO
County Douglas
Zoning PDU
Rooms
Basement Crawl Space, Finished, Partial, Sump Pump
Interior
Interior Features Ceiling Fan(s), Granite Counters, Kitchen Island, Primary Suite, Radon Mitigation System, Smoke Free, Vaulted Ceiling(s)
Heating Forced Air, Natural Gas
Cooling Central Air
Flooring Carpet, Tile, Wood
Fireplaces Number 1
Fireplaces Type Dining Room, Gas Log, Living Room
Fireplace Y
Appliance Dishwasher, Disposal, Microwave, Range, Refrigerator, Self Cleaning Oven, Sump Pump
Exterior
Exterior Feature Lighting
Garage Concrete
Garage Spaces 2.0
Fence Full
Utilities Available Electricity Connected, Natural Gas Connected
Roof Type Concrete
Parking Type Concrete
Total Parking Spaces 2
Garage Yes
Building
Lot Description Landscaped, Level, Many Trees, Open Space, Sprinklers In Front, Sprinklers In Rear
Story Two
Foundation Structural
Sewer Public Sewer
Water Public
Level or Stories Two
Structure Type Frame
Schools
Elementary Schools Saddle Ranch
Middle Schools Ranch View
High Schools Thunderridge
School District Douglas Re-1
Others
Senior Community No
Ownership Individual
Acceptable Financing Cash, Conventional, FHA, VA Loan
Listing Terms Cash, Conventional, FHA, VA Loan
Special Listing Condition None
Pets Description Cats OK, Dogs OK
Read Less Info
Want to know what your home might be worth? Contact us for a FREE valuation!

Our team is ready to help you sell your home for the highest possible price ASAP

© 2024 METROLIST, INC., DBA RECOLORADO® – All Rights Reserved
6455 S. Yosemite St., Suite 500 Greenwood Village, CO 80111 USA
Bought with LIV Sotheby's International Realty

Making real estate fun, simple and stress-free!






