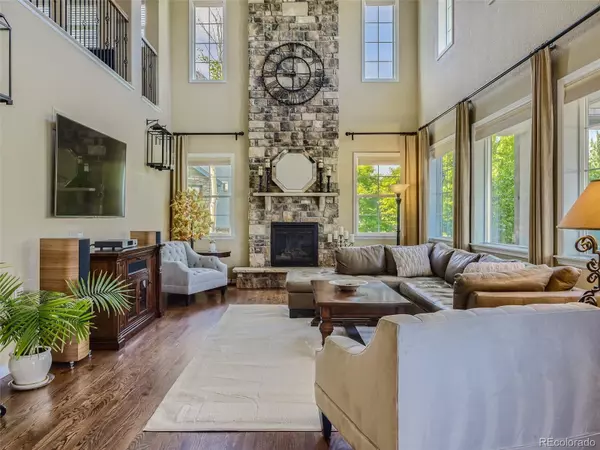$985,000
$965,000
2.1%For more information regarding the value of a property, please contact us for a free consultation.
5 Beds
4 Baths
3,641 SqFt
SOLD DATE : 07/25/2023
Key Details
Sold Price $985,000
Property Type Single Family Home
Sub Type Single Family Residence
Listing Status Sold
Purchase Type For Sale
Square Footage 3,641 sqft
Price per Sqft $270
Subdivision Highlands Ranch
MLS Listing ID 6728494
Sold Date 07/25/23
Bedrooms 5
Full Baths 3
Three Quarter Bath 1
Condo Fees $165
HOA Fees $55/qua
HOA Y/N Yes
Originating Board recolorado
Year Built 2009
Annual Tax Amount $4,343
Tax Year 2022
Lot Size 5,227 Sqft
Acres 0.12
Property Description
Simply AMAZING! Check out this beautifully updated and meticulously maintained home in the sought-after Hearth division of Highlands Ranch! Boasting a flexible floor plan with 5 bedrooms, 4 bathrooms, a loft AND a huge basement, this wonderful home provides plenty of space to suit your needs. The manicured front yard and front porch welcome you as you step through the custom front door into this beautiful home, featuring gleaming hardwood floors throughout most of the two main levels. You're sure to be impressed by the gourmet kitchen's gorgeous slab granite counters, custom tile backsplash and surrounds, stainless steel appliances, gas range with retractable vent, and butler's pantry with a wine cooler. The main level bedroom is the perfect office or guest suite, with a nearby full bathroom. Step upstairs to discover the spacious primary suite, complete with a luxurious upgraded 5-piece bathroom and a huge walk-in closet with custom shelving and drawers! Three more sizable bedrooms and two additional full bathrooms round out the second floor. One more level upstairs hosts a large bonus room/flexible space area, great for an office, playroom, workout area, or whatever your heart desires! Wait until you see the expansive deck - a large outdoor space perfect for entertaining or just relaxing, with custom pull down shades for comfort, and look at those mountain views! This home has too many wonderful features to list here - you simply must see it for yourself! Don't miss out!
Location
State CO
County Douglas
Zoning PDU
Rooms
Basement Unfinished
Main Level Bedrooms 1
Interior
Heating Forced Air, Natural Gas
Cooling Central Air
Fireplace N
Appliance Cooktop, Dishwasher, Double Oven, Microwave, Wine Cooler
Exterior
Garage Spaces 3.0
Roof Type Composition
Total Parking Spaces 3
Garage Yes
Building
Story Three Or More
Sewer Public Sewer
Level or Stories Three Or More
Structure Type Frame, Stucco
Schools
Elementary Schools Wildcat Mountain
Middle Schools Rocky Heights
High Schools Rock Canyon
School District Douglas Re-1
Others
Senior Community No
Ownership Individual
Acceptable Financing Cash, Conventional, FHA, VA Loan
Listing Terms Cash, Conventional, FHA, VA Loan
Special Listing Condition None
Read Less Info
Want to know what your home might be worth? Contact us for a FREE valuation!

Our team is ready to help you sell your home for the highest possible price ASAP

© 2024 METROLIST, INC., DBA RECOLORADO® – All Rights Reserved
6455 S. Yosemite St., Suite 500 Greenwood Village, CO 80111 USA
Bought with Boardwalk Real Estate Brokers

Making real estate fun, simple and stress-free!






