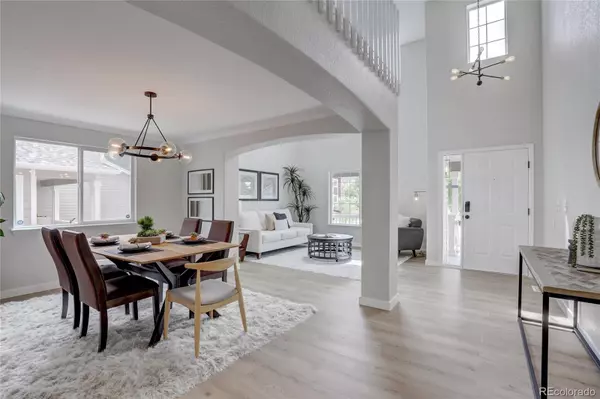$550,000
$550,000
For more information regarding the value of a property, please contact us for a free consultation.
3 Beds
3 Baths
2,156 SqFt
SOLD DATE : 07/21/2023
Key Details
Sold Price $550,000
Property Type Single Family Home
Sub Type Single Family Residence
Listing Status Sold
Purchase Type For Sale
Square Footage 2,156 sqft
Price per Sqft $255
Subdivision Sugar Creek
MLS Listing ID 3123106
Sold Date 07/21/23
Style Contemporary
Bedrooms 3
Full Baths 2
Half Baths 1
Condo Fees $130
HOA Fees $43/qua
HOA Y/N Yes
Abv Grd Liv Area 2,156
Originating Board recolorado
Year Built 2003
Annual Tax Amount $3,028
Tax Year 2022
Lot Size 6,098 Sqft
Acres 0.14
Property Description
Beautiful and Updated 3 Bedroom and 3 Bath in Brighten's Serene Sugar Creek neighborhood. New Roof, Furnace and Water Heater * New vinyl plank through out the main and lower level * New carpet through out the upper level * Updated Kitchen, with Quartz counter tops, designer touch herringbone backsplash, stainless steel appliances, double oven, large pantry, new microwave, center island with eating space, new hardware, large bay window for eat in kitchen table * New interior paint through out * Large vaulted living room with a oversized double window * Dining room with updated chandelier * Great family room with fireplace and new sliding glass door* Basement has rough-in plumbing and 2 egress windows * 2nd level has a large loft area for a possible office or hang out space * Vaulted primary suite with updated 5 fixture bath * 2 Bedroom with full bath and ceiling fans * All 3 baths are updated with new tile flooring in upstair baths and fixtures * Great back deck with a very private backyard *
Tranquil neighborhood with paved trails and open space, close to shopping with great access to DIA, Longmont and downtown Denver* Great schools.
Location
State CO
County Adams
Rooms
Basement Unfinished
Interior
Interior Features Breakfast Nook, Built-in Features, Ceiling Fan(s), Eat-in Kitchen, High Ceilings, Kitchen Island, Open Floorplan, Primary Suite, Quartz Counters, Smoke Free, Vaulted Ceiling(s), Walk-In Closet(s)
Heating Forced Air, Natural Gas
Cooling Central Air
Flooring Carpet, Tile, Vinyl
Fireplaces Number 1
Fireplaces Type Family Room, Gas
Fireplace Y
Appliance Cooktop, Dishwasher, Disposal, Double Oven, Microwave
Exterior
Exterior Feature Private Yard
Garage Concrete
Garage Spaces 2.0
Fence Full
Utilities Available Cable Available, Electricity Available, Natural Gas Available
Roof Type Composition
Total Parking Spaces 2
Garage Yes
Building
Sewer Public Sewer
Water Public
Level or Stories Multi/Split
Structure Type Frame, Vinyl Siding
Schools
Elementary Schools Mary E Pennock
Middle Schools Overland Trail
High Schools Brighton
School District School District 27-J
Others
Senior Community No
Ownership Corporation/Trust
Acceptable Financing Cash, Conventional, FHA, VA Loan
Listing Terms Cash, Conventional, FHA, VA Loan
Special Listing Condition None
Read Less Info
Want to know what your home might be worth? Contact us for a FREE valuation!

Our team is ready to help you sell your home for the highest possible price ASAP

© 2024 METROLIST, INC., DBA RECOLORADO® – All Rights Reserved
6455 S. Yosemite St., Suite 500 Greenwood Village, CO 80111 USA
Bought with Boutique Homes LLC

Making real estate fun, simple and stress-free!






