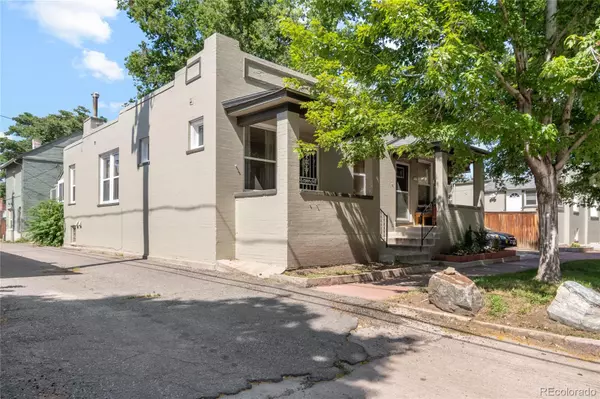$370,000
$360,000
2.8%For more information regarding the value of a property, please contact us for a free consultation.
1 Bed
1 Bath
680 SqFt
SOLD DATE : 07/20/2023
Key Details
Sold Price $370,000
Property Type Multi-Family
Sub Type Multi-Family
Listing Status Sold
Purchase Type For Sale
Square Footage 680 sqft
Price per Sqft $544
Subdivision Kettles
MLS Listing ID 6074762
Sold Date 07/20/23
Bedrooms 1
Full Baths 1
Condo Fees $172
HOA Fees $172/mo
HOA Y/N Yes
Originating Board recolorado
Year Built 1909
Annual Tax Amount $2,143
Tax Year 2022
Property Description
Exceptional opportunity in the highly coveted Speer Neighborhood! This extraordinary historic row home exudes charm, featuring original architectural details and recently refinished hardwood floors that exude timeless elegance. Step onto the south-facing front porch, enveloped by mature trees and delightful shade, and enjoy the tranquil ambiance.
As you step inside, you'll be captivated by the beautiful blend of old-world charm and modern comfort. Discover exposed brick walls, soaring ceilings, and a well-appointed kitchen adorned with beautiful granite countertops. The shared backyard offers a generous space for outdoor enjoyment, while the HOA takes care of yard maintenance and snow removal, ensuring a hassle-free lifestyle.
Immerse yourself in the vibrant surroundings, with local restaurants, coffee shops, and everything Wash Park and Capitol Hill have to offer. Explore the nearby bike path for leisurely rides and enjoy the convenience of a quick trip to downtown Denver. This location truly offers unparalleled proximity to everything this thriving city has to offer.
Additional highlights of this remarkable home include laundry facilities and storage space in the basement, providing convenience and practicality. The washer and dryer are included in "as-is" condition.
Don't miss your chance to own this rare gem in an amazing location. Embrace the historic charm, relish in the maintenance-free lifestyle, and experience the best of Denver living!
Location
State CO
County Denver
Zoning R-3
Rooms
Basement Unfinished
Main Level Bedrooms 1
Interior
Interior Features Built-in Features, Granite Counters
Heating Forced Air
Cooling Central Air
Flooring Wood
Fireplace N
Appliance Dishwasher, Dryer, Gas Water Heater, Range, Refrigerator, Washer
Laundry In Unit
Exterior
Roof Type Unknown
Garage No
Building
Story One
Sewer Public Sewer
Water Public
Level or Stories One
Structure Type Brick
Schools
Elementary Schools Dora Moore
Middle Schools Grant
High Schools South
School District Denver 1
Others
Senior Community No
Ownership Individual
Acceptable Financing 1031 Exchange, Cash, Conventional, VA Loan
Listing Terms 1031 Exchange, Cash, Conventional, VA Loan
Special Listing Condition None
Read Less Info
Want to know what your home might be worth? Contact us for a FREE valuation!

Our team is ready to help you sell your home for the highest possible price ASAP

© 2024 METROLIST, INC., DBA RECOLORADO® – All Rights Reserved
6455 S. Yosemite St., Suite 500 Greenwood Village, CO 80111 USA
Bought with Compass - Denver

Making real estate fun, simple and stress-free!






