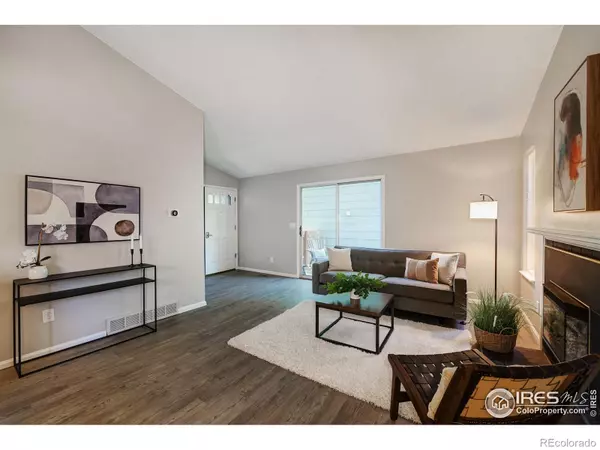$435,000
$429,000
1.4%For more information regarding the value of a property, please contact us for a free consultation.
2 Beds
2 Baths
963 SqFt
SOLD DATE : 07/17/2023
Key Details
Sold Price $435,000
Property Type Single Family Home
Sub Type Single Family Residence
Listing Status Sold
Purchase Type For Sale
Square Footage 963 sqft
Price per Sqft $451
Subdivision Woodmeadow 2
MLS Listing ID IR990957
Sold Date 07/17/23
Style Contemporary,Cottage
Bedrooms 2
Full Baths 1
Three Quarter Bath 1
HOA Y/N No
Originating Board recolorado
Year Built 1983
Annual Tax Amount $2,001
Tax Year 2022
Lot Size 3,920 Sqft
Acres 0.09
Property Description
Don't miss this adorable ranch home with easy and convenient main floor living on a quiet street in a great central Longmont location. The open and functional floor plan includes vaulted ceilings, a cozy living room gas fireplace, a separate dining space and best of all - dual primary suites, each with an attached ensuite and tremendous walk-in closets. The main living area, kitchen and both bathrooms feature brand new wide-plank, waterproof vinyl flooring along with new interior and exterior paint. The delightful kitchen also includes granite countertops and newer stainless steel appliances. Not included in the total square footage is an additional 160 sq. foot sunroom/enclosed patio area offering a bonus flex space with outdoor access. Outside is an absolute private retreat with a lounging patio space and a fully fenced in backyard enveloped by beautiful mature trees. Raised garden beds and an outdoor storage shed are conveniently ready for the green thumb. With an attached garage and ample crawl space, there is plenty of room for extra storage and rest easy with a newer roof! Enjoy the short walk to both Garden Acres Park and the local Dog Park. With no stairs and a great floor plan, this lovely, move-in ready ranch home is truly main floor living at its finest.
Location
State CO
County Boulder
Zoning Res
Rooms
Basement Crawl Space, None
Main Level Bedrooms 2
Interior
Interior Features Eat-in Kitchen, No Stairs, Open Floorplan, Primary Suite, Radon Mitigation System, Vaulted Ceiling(s), Walk-In Closet(s)
Heating Forced Air
Cooling Central Air
Fireplaces Type Gas, Living Room
Fireplace N
Appliance Dishwasher, Disposal, Microwave, Oven, Refrigerator
Laundry In Unit
Exterior
Garage Spaces 1.0
Fence Fenced
Utilities Available Cable Available, Electricity Available, Natural Gas Available
Roof Type Composition
Total Parking Spaces 1
Garage Yes
Building
Lot Description Level, Sprinklers In Front
Story One
Sewer Public Sewer
Water Public
Level or Stories One
Structure Type Wood Frame
Schools
Elementary Schools Northridge
Middle Schools Longs Peak
High Schools Longmont
School District St. Vrain Valley Re-1J
Others
Ownership Individual
Acceptable Financing Cash, Conventional
Listing Terms Cash, Conventional
Read Less Info
Want to know what your home might be worth? Contact us for a FREE valuation!

Our team is ready to help you sell your home for the highest possible price ASAP

© 2024 METROLIST, INC., DBA RECOLORADO® – All Rights Reserved
6455 S. Yosemite St., Suite 500 Greenwood Village, CO 80111 USA
Bought with RE/MAX Professionals

Making real estate fun, simple and stress-free!






