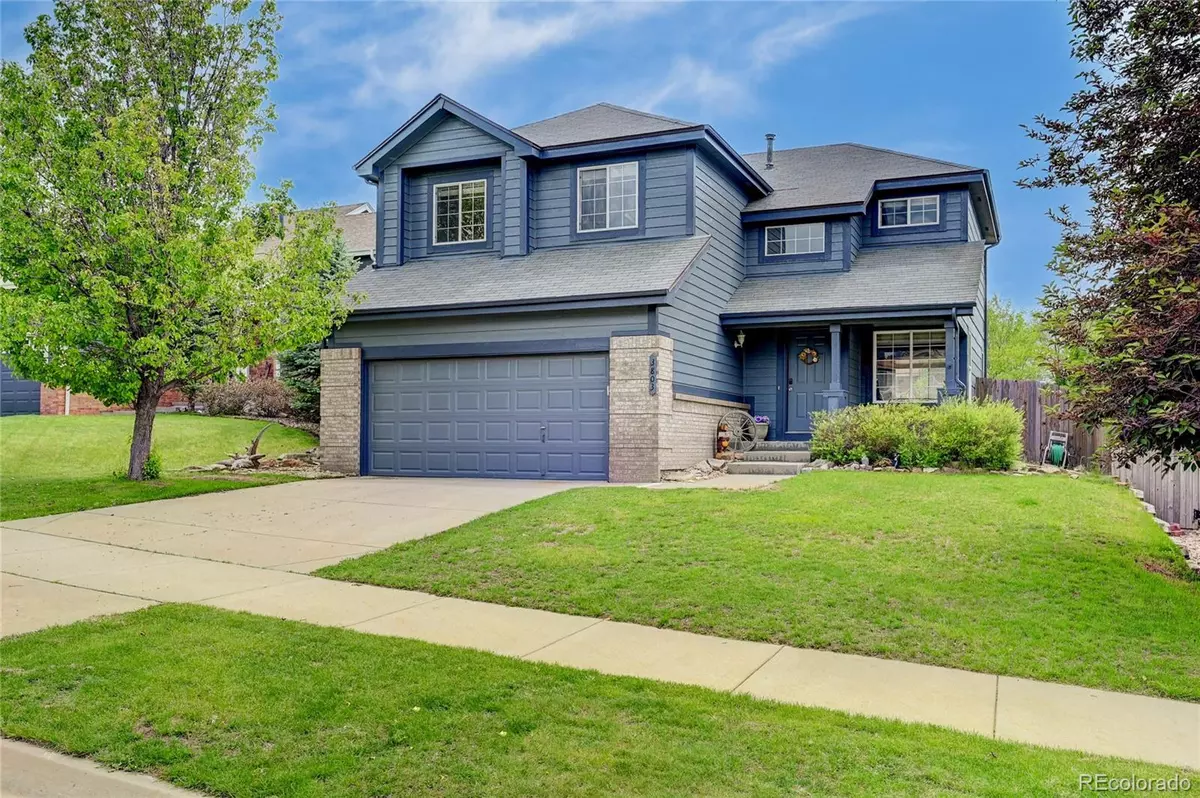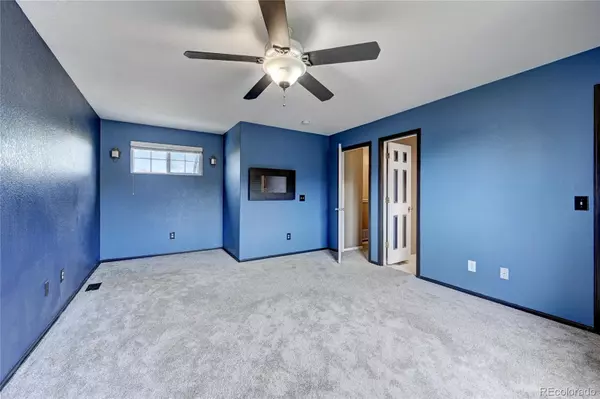$535,000
$515,000
3.9%For more information regarding the value of a property, please contact us for a free consultation.
5 Beds
3 Baths
2,317 SqFt
SOLD DATE : 07/14/2023
Key Details
Sold Price $535,000
Property Type Single Family Home
Sub Type Single Family Residence
Listing Status Sold
Purchase Type For Sale
Square Footage 2,317 sqft
Price per Sqft $230
Subdivision East Quincy Highlands
MLS Listing ID 5581906
Sold Date 07/14/23
Style Traditional
Bedrooms 5
Full Baths 2
Half Baths 1
Condo Fees $160
HOA Fees $53/qua
HOA Y/N Yes
Originating Board recolorado
Year Built 2001
Annual Tax Amount $2,547
Tax Year 2022
Lot Size 5,662 Sqft
Acres 0.13
Property Description
This home has been well cared for and is ready for your finishing touches. It has bonus square footage being that the basement has already been finished adding a family room and 5th bedroom with closet. New carpet on the main floor, stairs, and primary bedroom was installed in 2020. The entire exterior was painted just at the end of last year in Oct 2022.
Located in East Quincy Highlands there are several parks in the neighborhood and the central Aurora location is close to several golf courses, shopping centers, and restaurants. Easy access to E-470 and DIA is a mere 25 minutes away and under 20 minutes to Cherry Creek Reservoir.
Seller is ready to move on to their next chapter in life and has priced this home accordingly. Don't miss this fantastic opportunity to get into this neighborhood. Call to schedule your showing today!
Location
State CO
County Arapahoe
Rooms
Basement Finished
Interior
Interior Features Ceiling Fan(s), High Speed Internet, Laminate Counters, Primary Suite, Smoke Free, Walk-In Closet(s)
Heating Forced Air, Natural Gas
Cooling Central Air
Flooring Carpet, Wood
Fireplace N
Appliance Dishwasher, Disposal, Double Oven, Gas Water Heater, Microwave, Range, Refrigerator, Self Cleaning Oven
Laundry Laundry Closet
Exterior
Exterior Feature Garden, Private Yard, Rain Gutters
Garage Concrete
Garage Spaces 2.0
Fence Partial
Utilities Available Cable Available, Electricity Connected, Natural Gas Connected
Roof Type Composition
Parking Type Concrete
Total Parking Spaces 2
Garage Yes
Building
Lot Description Level, Sprinklers In Front, Sprinklers In Rear
Story Two
Foundation Concrete Perimeter, Slab
Sewer Public Sewer
Water Public
Level or Stories Two
Structure Type Concrete, Wood Siding
Schools
Elementary Schools Dakota Valley
Middle Schools Sky Vista
High Schools Eaglecrest
School District Cherry Creek 5
Others
Senior Community No
Ownership Individual
Acceptable Financing Cash, Conventional, FHA, VA Loan
Listing Terms Cash, Conventional, FHA, VA Loan
Special Listing Condition None
Pets Description Cats OK, Dogs OK
Read Less Info
Want to know what your home might be worth? Contact us for a FREE valuation!

Our team is ready to help you sell your home for the highest possible price ASAP

© 2024 METROLIST, INC., DBA RECOLORADO® – All Rights Reserved
6455 S. Yosemite St., Suite 500 Greenwood Village, CO 80111 USA
Bought with Parkhurst Realty

Making real estate fun, simple and stress-free!






