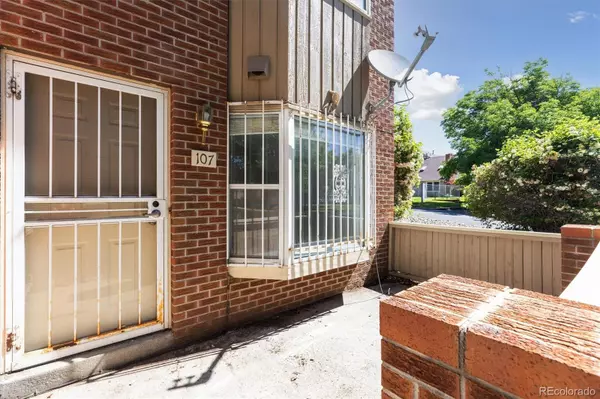$380,000
$375,000
1.3%For more information regarding the value of a property, please contact us for a free consultation.
3 Beds
4 Baths
1,826 SqFt
SOLD DATE : 07/14/2023
Key Details
Sold Price $380,000
Property Type Townhouse
Sub Type Townhouse
Listing Status Sold
Purchase Type For Sale
Square Footage 1,826 sqft
Price per Sqft $208
Subdivision Prospect Park
MLS Listing ID 8741764
Sold Date 07/14/23
Style Contemporary
Bedrooms 3
Full Baths 2
Half Baths 1
Three Quarter Bath 1
Condo Fees $283
HOA Fees $283/mo
HOA Y/N Yes
Originating Board recolorado
Year Built 1996
Annual Tax Amount $1,806
Tax Year 2022
Property Description
Welcome home to your lovely end unit townhome in the Prospect Park neighborhood! This 3 bedroom, 3.5 bathroom home is equipped with all the necesseties! The layout naturally creates multiple living spaces and opportunity for flex areas. Upon entering the walk-out basement, you will find a sizable flex space! Head down the hallway to the laundry area; washer + dryer are included in the sale! The first bedroom boasts a walk-in closet. The 3/4 bathroom has lots of space for any type of organization style. Head upstairs to the kitchen and main living area. Stainless steel appliances were all purchased in 2018. The back patio is private and connects to the 1-car detached garage. A half bathroom on the main floor awaits all of your guests. Head up the second flight of stairs to the two bedrooms, both offering full en-suite bathrooms. The HOA fee includes everything from water, sewer, trash + recycling to exterior maintenance and snow removal! The community offers great outdoor amenities including an outdoor pool, fenced dog park, basketball court and playground. Just 1.5 miles down the road you will find a Denver classic, Ruby Hill Park! Along with one of Denver’s newest outdoor concert venues- Levitt Pavilion! Access to the Sanderson Gulch Trail is aplenty, with many surrounding trailheads. With a fresh coat of paint and recently cleaned carpets, this home is ready for the next person to love it!
Location
State CO
County Denver
Zoning R-2
Rooms
Basement Exterior Entry, Finished, Walk-Out Access
Interior
Interior Features Ceiling Fan(s), Eat-in Kitchen, Laminate Counters, Pantry, Smoke Free, Walk-In Closet(s)
Heating Forced Air, Natural Gas
Cooling Attic Fan, Central Air
Flooring Carpet, Linoleum, Tile, Vinyl
Equipment Satellite Dish
Fireplace N
Appliance Dishwasher, Disposal, Dryer, Microwave, Oven, Range, Refrigerator, Self Cleaning Oven, Washer
Laundry In Unit
Exterior
Exterior Feature Garden, Lighting, Playground, Rain Gutters, Tennis Court(s)
Garage Concrete
Garage Spaces 1.0
Pool Outdoor Pool
Utilities Available Cable Available, Electricity Available, Electricity Connected, Internet Access (Wired), Natural Gas Available, Natural Gas Connected
Roof Type Composition
Parking Type Concrete
Total Parking Spaces 2
Garage No
Building
Lot Description Corner Lot
Story Three Or More
Foundation Slab
Sewer Community Sewer, Public Sewer
Level or Stories Three Or More
Structure Type Brick, Frame, Wood Siding
Schools
Elementary Schools Charles M Schenck
Middle Schools Grant
High Schools Abraham Lincoln
School District Denver 1
Others
Senior Community No
Ownership Individual
Acceptable Financing 1031 Exchange, Cash, Conventional, FHA, VA Loan
Listing Terms 1031 Exchange, Cash, Conventional, FHA, VA Loan
Special Listing Condition None
Pets Description Cats OK, Dogs OK
Read Less Info
Want to know what your home might be worth? Contact us for a FREE valuation!

Our team is ready to help you sell your home for the highest possible price ASAP

© 2024 METROLIST, INC., DBA RECOLORADO® – All Rights Reserved
6455 S. Yosemite St., Suite 500 Greenwood Village, CO 80111 USA
Bought with Brokers Guild Homes

Making real estate fun, simple and stress-free!






