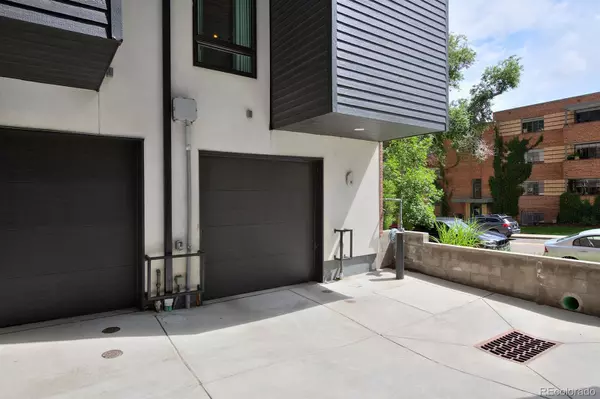$779,000
$739,000
5.4%For more information regarding the value of a property, please contact us for a free consultation.
2 Beds
3 Baths
1,363 SqFt
SOLD DATE : 07/10/2023
Key Details
Sold Price $779,000
Property Type Multi-Family
Sub Type Multi-Family
Listing Status Sold
Purchase Type For Sale
Square Footage 1,363 sqft
Price per Sqft $571
Subdivision Broadway View
MLS Listing ID 8710101
Sold Date 07/10/23
Style Urban Contemporary
Bedrooms 2
Full Baths 1
Half Baths 1
Three Quarter Bath 1
HOA Y/N No
Originating Board recolorado
Year Built 2018
Annual Tax Amount $3,557
Tax Year 2022
Lot Size 1,306 Sqft
Acres 0.03
Property Description
This beautiful home is in such a great location! There are so many restaurants, coffee shops, retail stores and parks that are walkable including Wash Park, Mr. Oso, Carmines on Penn, Taki Sushi, Rosebud Coffee and many many more. Cherry Creek trail is only a couple blocks away to head downtown or go on a long bike ride through the city. This two bedroom, two and half bath home with an open floor plan lives big. The long kitchen island and rooftop deck offer plenty of space for entertaining. From the deck there are great views of downtown and it is such a fun space to enjoy the spring, summer and fall evenings. There is also an attached tandem garage where you can park two cars and have some extra storage space. Washer, Dryer, Gas Grill and TV on the deck are included.
Location
State CO
County Denver
Zoning G-MU-3
Interior
Interior Features Ceiling Fan(s), Entrance Foyer, Open Floorplan, Smoke Free, Walk-In Closet(s)
Heating Forced Air, Natural Gas
Cooling Central Air
Flooring Carpet, Tile
Fireplace N
Appliance Dishwasher, Disposal, Dryer, Gas Water Heater, Microwave, Oven, Range, Range Hood, Refrigerator, Self Cleaning Oven, Washer
Laundry In Unit
Exterior
Exterior Feature Gas Grill, Gas Valve, Private Yard, Rain Gutters
Garage Insulated Garage
Garage Spaces 2.0
Roof Type Membrane
Parking Type Insulated Garage
Total Parking Spaces 2
Garage Yes
Building
Lot Description Landscaped
Story Three Or More
Sewer Public Sewer
Water Public
Level or Stories Three Or More
Structure Type Block, Brick, Cement Siding, Stucco
Schools
Elementary Schools Steele
Middle Schools Merrill
High Schools South
School District Denver 1
Others
Senior Community No
Ownership Individual
Acceptable Financing 1031 Exchange, Cash, Conventional, FHA, VA Loan
Listing Terms 1031 Exchange, Cash, Conventional, FHA, VA Loan
Special Listing Condition None
Read Less Info
Want to know what your home might be worth? Contact us for a FREE valuation!

Our team is ready to help you sell your home for the highest possible price ASAP

© 2024 METROLIST, INC., DBA RECOLORADO® – All Rights Reserved
6455 S. Yosemite St., Suite 500 Greenwood Village, CO 80111 USA
Bought with eXp Realty, LLC

Making real estate fun, simple and stress-free!






