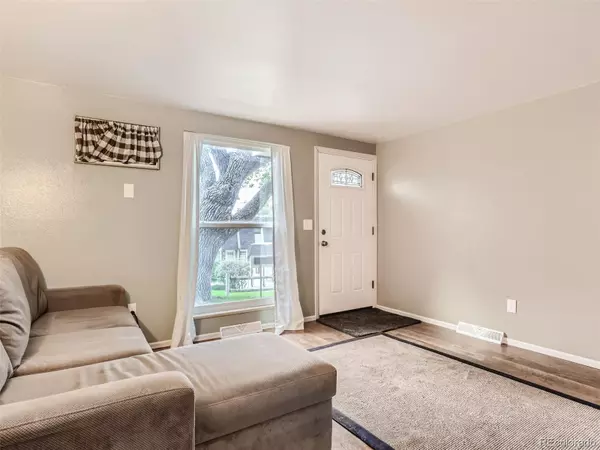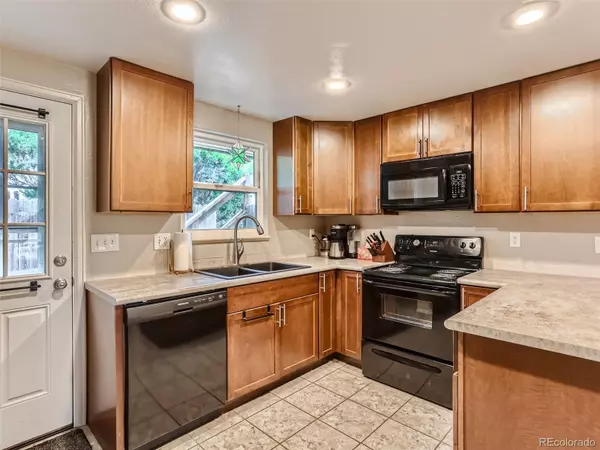$300,000
$290,000
3.4%For more information regarding the value of a property, please contact us for a free consultation.
2 Beds
2 Baths
1,120 SqFt
SOLD DATE : 07/07/2023
Key Details
Sold Price $300,000
Property Type Townhouse
Sub Type Townhouse
Listing Status Sold
Purchase Type For Sale
Square Footage 1,120 sqft
Price per Sqft $267
Subdivision Green Oaks
MLS Listing ID 8950541
Sold Date 07/07/23
Style Contemporary
Bedrooms 2
Full Baths 1
Half Baths 1
Condo Fees $275
HOA Fees $275/mo
HOA Y/N Yes
Originating Board recolorado
Year Built 1969
Annual Tax Amount $1,761
Tax Year 2022
Property Description
Welcome to your new townhome in the desirable city of Centennial! This beautiful, quiet community is situated at the end of a cul-de-sac with a creek that runs along the east side of the area. This end unit offers a spacious open floor plan that seamlessly connects the living room and kitchen, making it ideal for both entertaining guests and everyday living. The large kitchen features black appliances, ample counter space, and plenty of storage. The fenced in patio is off of the kitchen and provides private outdoor space. The upstairs boasts two generously sized bedrooms and a large bathroom with a beautiful tile surround. The basement has a great space for a media room or an additional living room. The unfinished space is perfect for storage, a workshop or to create a large laundry room. Convenience is a significant benefit of living in this community. Downtown Littleton is within walking distance offering a variety of shopping, dining, and entertainment options as well as the Downtown Littleton Light Rail station to commute or take you into Downtown Denver. DeKoevend Park and Goodson Rec Center are also close and provide ample opportunities for indoor and outdoor recreation. When the Seller purchased in 2015 he replaced the windows, installed a new furnace and central AC unit. Additionally the water heater was replaced in 2017. The pride of ownership is evident in this home, don't miss out on this incredible opportunity!
Location
State CO
County Arapahoe
Rooms
Basement Full
Interior
Interior Features Open Floorplan
Heating Forced Air
Cooling Central Air
Flooring Carpet, Tile, Vinyl
Fireplace N
Appliance Dishwasher, Disposal, Gas Water Heater, Microwave, Oven, Refrigerator, Self Cleaning Oven
Laundry In Unit
Exterior
Utilities Available Electricity Connected, Natural Gas Connected
Roof Type Composition
Total Parking Spaces 2
Garage No
Building
Story Two
Foundation Slab
Sewer Public Sewer
Water Public
Level or Stories Two
Structure Type Brick
Schools
Elementary Schools Littleton Academy
Middle Schools Euclid
High Schools Littleton
School District Littleton 6
Others
Senior Community No
Ownership Individual
Acceptable Financing Cash, Conventional, FHA, Other
Listing Terms Cash, Conventional, FHA, Other
Special Listing Condition None
Pets Description Cats OK
Read Less Info
Want to know what your home might be worth? Contact us for a FREE valuation!

Our team is ready to help you sell your home for the highest possible price ASAP

© 2024 METROLIST, INC., DBA RECOLORADO® – All Rights Reserved
6455 S. Yosemite St., Suite 500 Greenwood Village, CO 80111 USA
Bought with TeamWork Realty

Making real estate fun, simple and stress-free!






