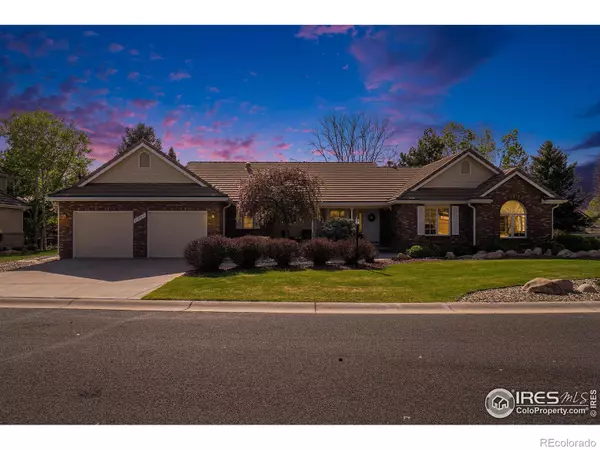$712,000
$725,000
1.8%For more information regarding the value of a property, please contact us for a free consultation.
3 Beds
3 Baths
2,517 SqFt
SOLD DATE : 07/06/2023
Key Details
Sold Price $712,000
Property Type Single Family Home
Sub Type Single Family Residence
Listing Status Sold
Purchase Type For Sale
Square Footage 2,517 sqft
Price per Sqft $282
Subdivision Lakeside Terrace Estates
MLS Listing ID IR986970
Sold Date 07/06/23
Bedrooms 3
Full Baths 2
Half Baths 1
Condo Fees $950
HOA Fees $79/ann
HOA Y/N Yes
Originating Board recolorado
Year Built 1992
Annual Tax Amount $1,804
Tax Year 2022
Lot Size 10,454 Sqft
Acres 0.24
Property Description
Back on the market with a significant price improvement. Now is your chance to own this expansive custom ranch in desirable Lakeside Terrace Estates. Situated across from the pool and tennis/pickleball courts. This home has so much to offer. A low maintenance home with a brick exterior, lightweight concrete tile roof, easy landscaping, and a large covered deck ready for you to relax. The large eat-in kitchen has a wall of built in cabinets, pantry, and island with lots of counter space. The primary suite has vaulted ceilings and exposed beams with a walk-in closet. With 2 more large bedrooms, a formal dining room, and main level family room, this house provides plenty of space for everyone. Skylights and solar tubes brighten the kitchen and living room with natural light. The garage is oversized to accommodate larger vehicles and or storage. The unfinished basement is waiting for your personalization with a rough-in for an additional bath.
Location
State CO
County Larimer
Zoning R1-UD
Rooms
Basement Bath/Stubbed, Crawl Space, Partial, Sump Pump, Unfinished
Main Level Bedrooms 3
Interior
Interior Features Eat-in Kitchen, Kitchen Island, Pantry, Radon Mitigation System, Vaulted Ceiling(s), Walk-In Closet(s)
Heating Forced Air
Cooling Central Air
Flooring Wood
Fireplaces Type Gas, Living Room
Equipment Satellite Dish
Fireplace N
Appliance Dishwasher, Disposal, Microwave, Oven, Refrigerator, Self Cleaning Oven
Laundry In Unit
Exterior
Garage Oversized
Garage Spaces 2.0
Utilities Available Cable Available, Electricity Available, Internet Access (Wired), Natural Gas Available
View Mountain(s)
Roof Type Concrete
Parking Type Oversized
Total Parking Spaces 2
Garage Yes
Building
Lot Description Sprinklers In Front
Story One
Sewer Public Sewer
Water Public
Level or Stories One
Structure Type Brick
Schools
Elementary Schools Other
Middle Schools Other
High Schools Thompson Valley
School District Thompson R2-J
Others
Ownership Individual
Acceptable Financing Cash, Conventional, FHA, VA Loan
Listing Terms Cash, Conventional, FHA, VA Loan
Read Less Info
Want to know what your home might be worth? Contact us for a FREE valuation!

Our team is ready to help you sell your home for the highest possible price ASAP

© 2024 METROLIST, INC., DBA RECOLORADO® – All Rights Reserved
6455 S. Yosemite St., Suite 500 Greenwood Village, CO 80111 USA
Bought with Coldwell Banker Realty- Fort Collins

Making real estate fun, simple and stress-free!






