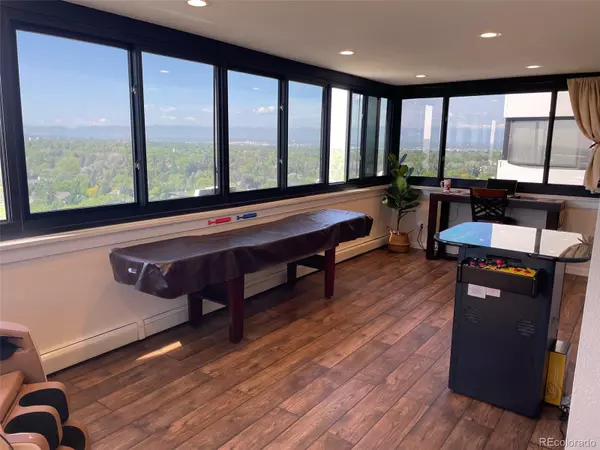$650,000
$650,000
For more information regarding the value of a property, please contact us for a free consultation.
2 Beds
2 Baths
1,759 SqFt
SOLD DATE : 07/06/2023
Key Details
Sold Price $650,000
Property Type Condo
Sub Type Condominium
Listing Status Sold
Purchase Type For Sale
Square Footage 1,759 sqft
Price per Sqft $369
Subdivision Polo Club Condos
MLS Listing ID 9010844
Sold Date 07/06/23
Bedrooms 2
Full Baths 1
Three Quarter Bath 1
Condo Fees $969
HOA Fees $969/mo
HOA Y/N Yes
Originating Board recolorado
Year Built 1966
Annual Tax Amount $3,237
Tax Year 2022
Property Description
This 17th floor CORNER condo has a SPECTACULAR VIEW of PIKES PEAK, the front range, and the gorgeous Polo Club trees! Both the South and East facing enclosed lanais have hot water heat, solar tinted windows and are the perfect place to watch both a beautiful Colorado sunrise or sunset! The floor plan is perfect for entertaining with a large open living room/ dining room area and spacious kitchen with quartz countertops, stainless steel appliances, and a wet bar. This quiet Polo Club hi-rise is located in a wonderful location just a short stroll to the Cherry Creek bike path and mall, and the Cherry Creek North neighborhood, offering a wide variety of unique shops, fine dining spots, and all the unique and fun activities this distinctive area offers throughout the year! Enjoy the 300 days of sunshine Colorado has to offer in the 2-acre landscaped garden that includes a Bocce Ball Court, gas fire pit, gazebo with gas BBQ grill, furnished patio and walking paths. The expansive interior atrium is an impressive way to greet guests. The 24-hour security/reception personnel and the on-site manager provide a worry-free lifestyle. There is an indoor pool and hot tub and work out facilities including separate dry saunas. Four common areas including a conference room, library, and a community pool table. Three guest apartments are available to rent nightly and there are trash chutes, laundry, and recycling on every floor. QUICK POSSESSION!! Seller will pay 3 months HOA and will consider selling furnished at an additional cost.
Location
State CO
County Denver
Zoning S-MU-20
Rooms
Main Level Bedrooms 2
Interior
Interior Features Eat-in Kitchen, Elevator, Entrance Foyer, Granite Counters, Kitchen Island, No Stairs, Open Floorplan, Sauna, Hot Tub
Heating Baseboard, Natural Gas
Cooling Central Air
Flooring Carpet, Wood
Fireplace N
Appliance Bar Fridge, Dishwasher, Disposal, Microwave, Oven, Refrigerator, Self Cleaning Oven
Exterior
Garage Spaces 1.0
Pool Indoor
Utilities Available Cable Available, Electricity Connected, Natural Gas Connected
Roof Type Simulated Shake
Total Parking Spaces 1
Garage No
Building
Story One
Sewer Public Sewer
Water Public
Level or Stories One
Structure Type Brick, Stone, Stucco
Schools
Elementary Schools Cory
Middle Schools Merrill
High Schools South
School District Denver 1
Others
Senior Community No
Ownership Individual
Acceptable Financing Cash, Conventional
Listing Terms Cash, Conventional
Special Listing Condition None
Pets Description Cats OK, Dogs OK
Read Less Info
Want to know what your home might be worth? Contact us for a FREE valuation!

Our team is ready to help you sell your home for the highest possible price ASAP

© 2024 METROLIST, INC., DBA RECOLORADO® – All Rights Reserved
6455 S. Yosemite St., Suite 500 Greenwood Village, CO 80111 USA
Bought with LIV Sotheby's International Realty

Making real estate fun, simple and stress-free!






