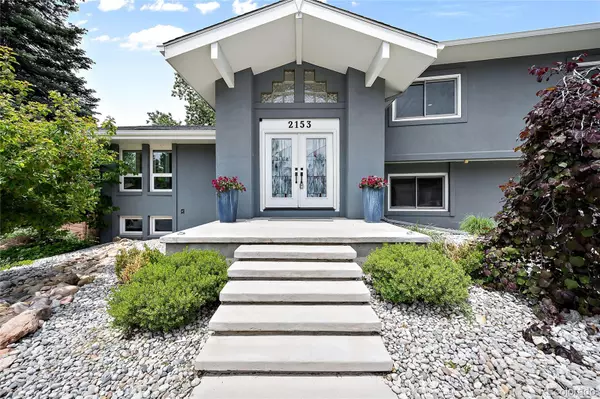$1,305,000
$1,200,000
8.8%For more information regarding the value of a property, please contact us for a free consultation.
4 Beds
4 Baths
4,564 SqFt
SOLD DATE : 07/03/2023
Key Details
Sold Price $1,305,000
Property Type Single Family Home
Sub Type Single Family Residence
Listing Status Sold
Purchase Type For Sale
Square Footage 4,564 sqft
Price per Sqft $285
Subdivision Huntington Estates
MLS Listing ID 7727278
Sold Date 07/03/23
Style Contemporary
Bedrooms 4
Full Baths 2
Half Baths 1
Three Quarter Bath 1
Condo Fees $150
HOA Fees $12/ann
HOA Y/N Yes
Originating Board recolorado
Year Built 1975
Annual Tax Amount $4,766
Tax Year 2022
Lot Size 0.360 Acres
Acres 0.36
Property Description
Immerse yourself in the allure of contemporary luxury living with this exceptional 4 bedroom, 4 bathroom, residence nestled within coveted Huntington Estates. Step inside and be captivated by the sleek lines and impeccable finishes. High ceilings and artful windows summon natural light. The chef's kitchen, a true marvel, adorned with top-of-the-line amenities including a 36" Monogram refrigerator/freezer, a Viking cooktop, and two expansive leathered granite islands. With three sinks, dual dishwashers, a steam oven, and large pantry this kitchen is a dream come true for culinary enthusiasts.
The primary suite features a comfortable lounge area, dual fireplaces, and dual closets. Indulge in the master steam shower equipped with multiple nozzles/heads, an oversized tub, and a separate washroom complete with a toilet and bidet. This entertainer's home also boasts a movie theater with a separate wet bar and stunning marble fireplace, and an additional living room that can be transformed into a den, office, or playroom. Descend to the basement and discover a generous flex room currently utilized as a spacious gym, a walkout guest room, and another full bath.
The backyard is an oasis of relaxation and entertainment, featuring a pool, a fire pit, hot tub, pond and custom-built kitchen/BBQ station complete with a mini refrigerator and a screen set up for movie nights. The expansive lot spans over 15,000 square feet and showcases a fruitful pear and apple tree, along with lush vegetation. The property also has an oversized 3-car garage with workspace and a convenient door leading to the fenced dog run.
Embrace the true sense of community found within this neighborhood, which hosts annual BBQ's and Holiday events. With its prime location offering excellent proximity to Denver, Cherry Creek, and the DTC as well as being situated in the Cherry Creek School District, this residence is special.
Location
State CO
County Arapahoe
Rooms
Basement Daylight, Exterior Entry, Finished, Full, Walk-Out Access
Interior
Interior Features Eat-in Kitchen, Entrance Foyer, Five Piece Bath, High Ceilings, Kitchen Island, Open Floorplan, Pantry, Primary Suite, Smoke Free, Solid Surface Counters, Hot Tub, Utility Sink, Vaulted Ceiling(s), Walk-In Closet(s), Wet Bar
Heating Forced Air
Cooling Central Air
Flooring Carpet, Stone, Tile, Wood
Fireplaces Number 5
Fireplaces Type Bedroom, Family Room, Gas, Other, Outside, Primary Bedroom
Fireplace Y
Appliance Bar Fridge, Cooktop, Dishwasher, Disposal, Freezer, Microwave, Oven, Refrigerator, Trash Compactor
Laundry In Unit
Exterior
Exterior Feature Barbecue, Dog Run, Fire Pit, Gas Grill, Lighting, Private Yard, Spa/Hot Tub, Water Feature
Garage Concrete, Heated Garage, Oversized, Storage
Garage Spaces 3.0
Fence Full, Partial
Pool Outdoor Pool, Private
Utilities Available Cable Available, Electricity Connected, Natural Gas Connected
View Mountain(s)
Roof Type Composition
Parking Type Concrete, Heated Garage, Oversized, Storage
Total Parking Spaces 3
Garage Yes
Building
Lot Description Sprinklers In Front, Sprinklers In Rear
Story Three Or More
Sewer Public Sewer
Water Public
Level or Stories Three Or More
Structure Type Stucco
Schools
Elementary Schools Eastridge
Middle Schools Prairie
High Schools Overland
School District Cherry Creek 5
Others
Senior Community No
Ownership Individual
Acceptable Financing Cash, Conventional, FHA, VA Loan
Listing Terms Cash, Conventional, FHA, VA Loan
Special Listing Condition None
Read Less Info
Want to know what your home might be worth? Contact us for a FREE valuation!

Our team is ready to help you sell your home for the highest possible price ASAP

© 2024 METROLIST, INC., DBA RECOLORADO® – All Rights Reserved
6455 S. Yosemite St., Suite 500 Greenwood Village, CO 80111 USA
Bought with Compass - Denver

Making real estate fun, simple and stress-free!






