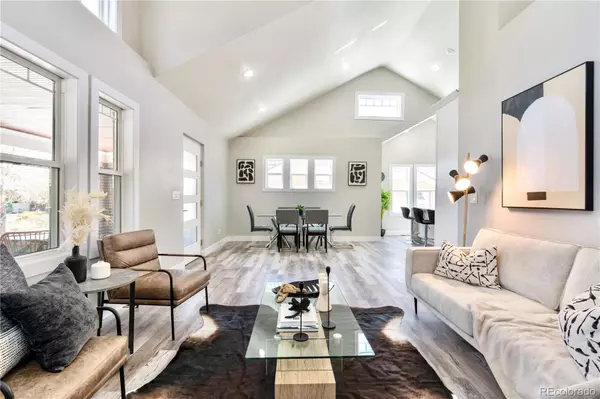$1,340,000
$1,395,000
3.9%For more information regarding the value of a property, please contact us for a free consultation.
5 Beds
3 Baths
3,236 SqFt
SOLD DATE : 06/29/2023
Key Details
Sold Price $1,340,000
Property Type Single Family Home
Sub Type Single Family Residence
Listing Status Sold
Purchase Type For Sale
Square Footage 3,236 sqft
Price per Sqft $414
Subdivision Country Club
MLS Listing ID 4316835
Sold Date 06/29/23
Bedrooms 5
Full Baths 3
HOA Y/N No
Originating Board recolorado
Year Built 1919
Annual Tax Amount $4,519
Tax Year 2022
Lot Size 6,098 Sqft
Acres 0.14
Property Description
This location is superb only a short walk or bike ride to Cherry Creek, Denver Botanic Gardens, numerous large urban parks, Denver Country Club, fabulous restaurants, a variety of night life, shops and much more.
This home has been completely updated throughout.
Upgrades Include:
*Electrical Brought up to code (all new including electric panels) *Plumbing brought up to code (all new) *HVAC brought up to code (All new) *Sewage brought up to code (all new inside house) *New Windows *New Spray in foam insulation throughout home and blow in insulation in Attic *Redesigned floor plan and architectural and engineer approvals (city inspection process) *Vaulted ceiling (architectural and engineer plans) *Brand new kitchen (new appliances)
New floors, new drywall, new doors, all new landscaping, new fence, new french drain, new roofing, and new irrigation system
New concrete front and back patio. New concrete on driveway and front walkway. Dug out basement to have 8 feet ceilings. New basement slab (concrete slab), EV ready in 2 car garage.
Location
State CO
County Denver
Zoning U-SU-C
Rooms
Basement Finished
Main Level Bedrooms 3
Interior
Heating Forced Air
Cooling Central Air
Fireplaces Type Family Room
Fireplace N
Appliance Convection Oven, Dishwasher, Refrigerator
Laundry In Unit
Exterior
Exterior Feature Private Yard
Garage Concrete
Garage Spaces 2.0
Roof Type Composition
Parking Type Concrete
Total Parking Spaces 2
Garage No
Building
Story One
Sewer Public Sewer
Water Public
Level or Stories One
Structure Type Brick
Schools
Elementary Schools Bromwell
Middle Schools Morey
High Schools East
School District Denver 1
Others
Senior Community No
Ownership Corporation/Trust
Acceptable Financing Cash, Conventional, FHA, Jumbo, VA Loan
Listing Terms Cash, Conventional, FHA, Jumbo, VA Loan
Special Listing Condition None
Read Less Info
Want to know what your home might be worth? Contact us for a FREE valuation!

Our team is ready to help you sell your home for the highest possible price ASAP

© 2024 METROLIST, INC., DBA RECOLORADO® – All Rights Reserved
6455 S. Yosemite St., Suite 500 Greenwood Village, CO 80111 USA
Bought with Casa Blanca

Making real estate fun, simple and stress-free!






