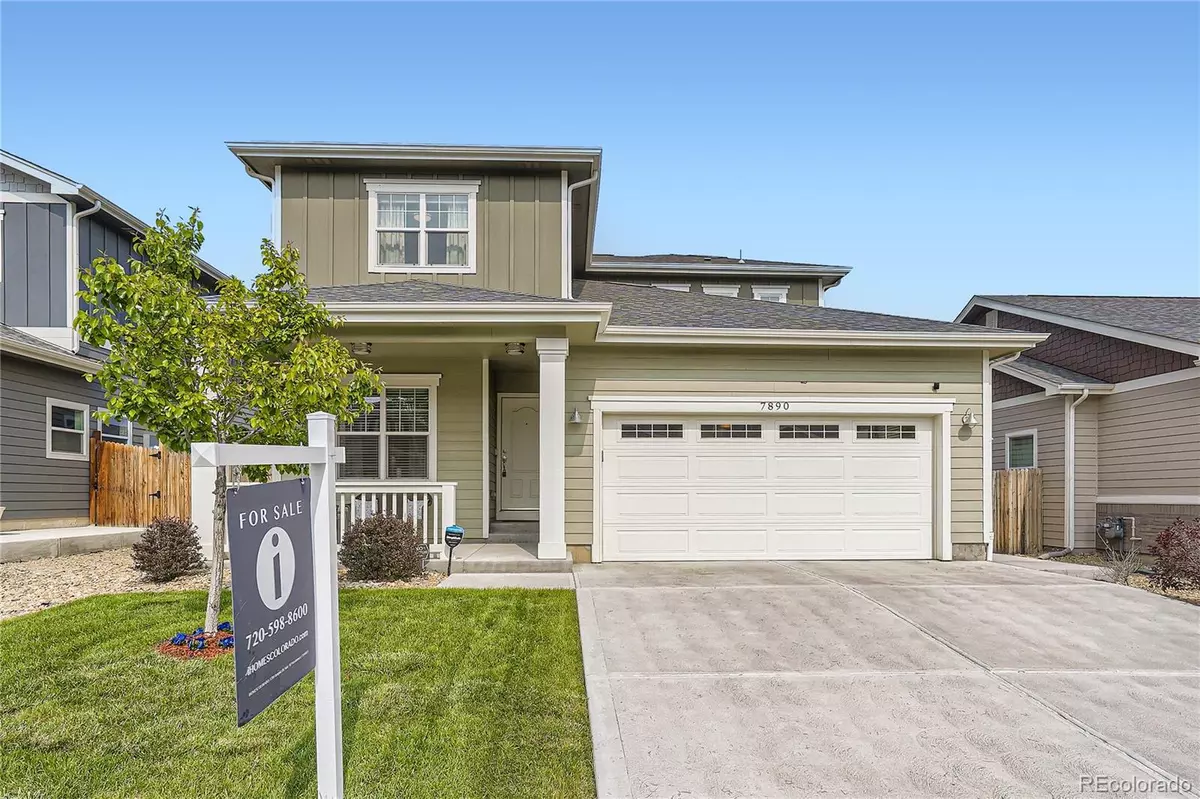$621,000
$614,900
1.0%For more information regarding the value of a property, please contact us for a free consultation.
3 Beds
3 Baths
1,870 SqFt
SOLD DATE : 06/30/2023
Key Details
Sold Price $621,000
Property Type Single Family Home
Sub Type Single Family Residence
Listing Status Sold
Purchase Type For Sale
Square Footage 1,870 sqft
Price per Sqft $332
Subdivision Clear Lake Estates
MLS Listing ID 7147451
Sold Date 06/30/23
Bedrooms 3
Full Baths 2
Half Baths 1
Condo Fees $600
HOA Fees $50/ann
HOA Y/N Yes
Originating Board recolorado
Year Built 2017
Annual Tax Amount $3,951
Tax Year 2022
Lot Size 5,227 Sqft
Acres 0.12
Property Description
Discover the charm of suburban living in this immaculate 3-bedroom, 2.5-bathroom single-family home, complemented by a dedicated office space, nestled just a 15-minute drive from the heart of Denver. This strikingly beautiful abode, only six years old, offers convenient access to I-25, US-36, and I-70. Tucked away on a peaceful cul-de-sac, this neighborhood invites leisurely strolls and friendly chats with neighbors. The local park, complete with a play-set, sits just at the end of the street, adding to the community's charm. Step inside to be greeted by a brightly lit interior featuring elegant flooring and tastefully neutral hues. The main level boasts a generously sized gourmet kitchen, complete with a grand island, stainless steel appliances, Corian countertops, and a sleek tile backsplash. This open concept area flows seamlessly into your dining and family rooms, creating a welcoming space for gatherings. Additionally, the main floor includes a versatile office space, a convenient half bathroom, and a laundry room. The upper level is a retreat of its own, featuring a spacious primary bedroom with a walk-in closet and a luxurious ensuite bathroom complete with a double sink vanity. Two additional bedrooms and a full bathroom complete the upper level. The exterior of the home is equally impressive, offering a large backyard perfect for outdoor relaxation or entertaining. The home also includes a spacious attached two-car garage. Experience the perfect blend of suburban tranquility and urban accessibility in this stunning Denver home.
Check out the 3D tour here: https://my.matterport.com/show/?m=ogu6Kzfzg9e&mls=1
Location
State CO
County Adams
Interior
Interior Features Kitchen Island, Open Floorplan
Heating Forced Air
Cooling Central Air
Fireplace N
Appliance Dishwasher, Disposal, Dryer, Microwave, Oven, Refrigerator, Washer
Exterior
Garage Spaces 2.0
Roof Type Composition
Total Parking Spaces 2
Garage Yes
Building
Story Two
Sewer Public Sewer
Level or Stories Two
Structure Type Frame
Schools
Elementary Schools Metz
Middle Schools Ranum
High Schools Westminster
School District Westminster Public Schools
Others
Senior Community No
Ownership Individual
Acceptable Financing Cash, Conventional, FHA, VA Loan
Listing Terms Cash, Conventional, FHA, VA Loan
Special Listing Condition None
Read Less Info
Want to know what your home might be worth? Contact us for a FREE valuation!

Our team is ready to help you sell your home for the highest possible price ASAP

© 2024 METROLIST, INC., DBA RECOLORADO® – All Rights Reserved
6455 S. Yosemite St., Suite 500 Greenwood Village, CO 80111 USA
Bought with Milehimodern

Making real estate fun, simple and stress-free!






