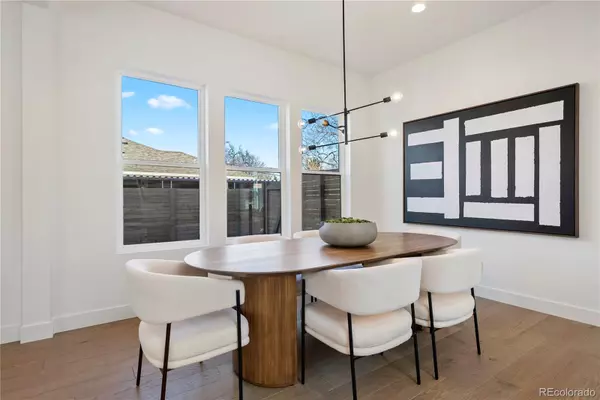$1,425,000
$1,525,000
6.6%For more information regarding the value of a property, please contact us for a free consultation.
3 Beds
4 Baths
2,662 SqFt
SOLD DATE : 06/28/2023
Key Details
Sold Price $1,425,000
Property Type Single Family Home
Sub Type Single Family Residence
Listing Status Sold
Purchase Type For Sale
Square Footage 2,662 sqft
Price per Sqft $535
Subdivision Berkeley
MLS Listing ID 5447150
Sold Date 06/28/23
Style Contemporary
Bedrooms 3
Full Baths 3
Half Baths 1
HOA Y/N No
Originating Board recolorado
Year Built 2023
Annual Tax Amount $2,285
Tax Year 2021
Lot Size 6,098 Sqft
Acres 0.14
Property Description
Welcome to this beautiful Thomas James Homes new construction in Berkeley designed with a modern aesthetic and featuring a black and white color scheme that is carried from the outside in. As you step inside you are greeted by modern elements and thoughtful touches in this 3 bedroom, 3 bathroom home. This home's abundance of natural light, high ceilings, beautiful wide oak floors, black hardware, crisp white paint, and tiling are just some of the eye-catching details. The luxury black and white kitchen features a Thermador appliance package, large white quartz island, under cabinet lighting, soft close drawers, beautiful white quartz countertops, and a walk-in pantry. The kitchen opens up to a large living area with a gas fireplace. The main level is complete with a breakfast nook, formal dining area, office, and a mudroom. Ascend to the second level where you will find a luxurious primary suite with dual walk-in closets, and a spa-like primary 5-piece bath with a soaking tub, dual vanities, and floor to ceiling tiled shower. Upper-level laundry, two bedrooms, two bathrooms, and a loft for lounging complete the second level. An oversized two-car attached garage is a must for those Colorado winters. 4685 Osceola Street is as turnkey as they get, in one of Denver’s favorite neighborhoods. Your new home is nestled between Rocky Mountain Lake Park and Berkeley Park and blocks away from boutique shopping, fabulous restaurants, breweries, and first Friday art walks each month at the galleries up and down Tennyson Street!
Location
State CO
County Denver
Zoning U-SU-C
Interior
Interior Features Breakfast Nook, Eat-in Kitchen, Entrance Foyer, Five Piece Bath, High Ceilings, Kitchen Island, Open Floorplan, Primary Suite, Quartz Counters, Radon Mitigation System, Smart Lights, Smart Thermostat, Smoke Free, Walk-In Closet(s), Wired for Data
Heating Forced Air
Cooling Central Air
Flooring Carpet, Vinyl, Wood
Fireplaces Number 1
Fireplaces Type Great Room
Fireplace Y
Appliance Cooktop, Dishwasher, Disposal, Microwave, Oven, Range, Range Hood, Refrigerator, Tankless Water Heater
Laundry In Unit
Exterior
Exterior Feature Gas Valve, Lighting, Private Yard
Garage Spaces 2.0
Fence Partial
Roof Type Composition
Total Parking Spaces 2
Garage Yes
Building
Lot Description Landscaped, Level, Sprinklers In Front, Sprinklers In Rear
Story Two
Foundation Concrete Perimeter
Sewer Public Sewer
Water Public
Level or Stories Two
Structure Type Stone, Stucco, Wood Siding
Schools
Elementary Schools Centennial
Middle Schools Skinner
High Schools North
School District Denver 1
Others
Senior Community No
Ownership Builder
Acceptable Financing Cash, Conventional
Listing Terms Cash, Conventional
Special Listing Condition None
Read Less Info
Want to know what your home might be worth? Contact us for a FREE valuation!

Our team is ready to help you sell your home for the highest possible price ASAP

© 2024 METROLIST, INC., DBA RECOLORADO® – All Rights Reserved
6455 S. Yosemite St., Suite 500 Greenwood Village, CO 80111 USA
Bought with Calibrate Real Estate LLC

Making real estate fun, simple and stress-free!






