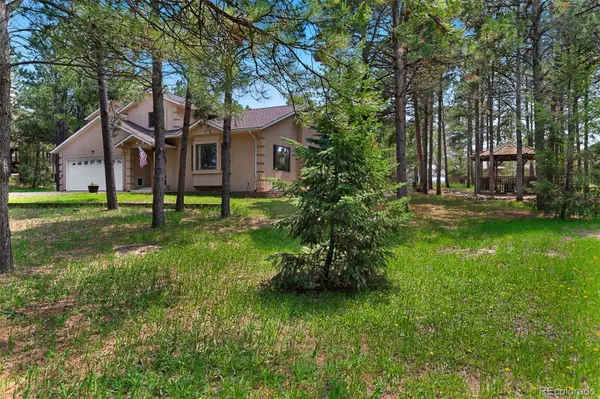$668,000
$668,000
For more information regarding the value of a property, please contact us for a free consultation.
5 Beds
4 Baths
2,865 SqFt
SOLD DATE : 06/29/2023
Key Details
Sold Price $668,000
Property Type Single Family Home
Sub Type Single Family Residence
Listing Status Sold
Purchase Type For Sale
Square Footage 2,865 sqft
Price per Sqft $233
Subdivision Woodmoor Highlands
MLS Listing ID 7557904
Sold Date 06/29/23
Bedrooms 5
Full Baths 2
Half Baths 1
Three Quarter Bath 1
Condo Fees $22
HOA Fees $22/mo
HOA Y/N Yes
Abv Grd Liv Area 2,141
Originating Board recolorado
Year Built 1988
Annual Tax Amount $2,058
Tax Year 2022
Lot Size 0.520 Acres
Acres 0.52
Property Description
Welcome to this beautiful 2-story home in a peaceful Monument nestled among many adorning pines proudly welcoming you home. Step inside to a spacious light and bright open floor plan with both formal and informal living spaces great for entertaining and everyday living. Find an abundance of natural light throughout, vaulted ceilings, easy-maintenance vinyl plank flooring & cozy plush carpeting, and a lovely neutral color palette for any décor. Home chefs will love the kitchen boasting a plethora of warm wood cabinetry, modern stainless steel appliances, sleek granite countertops, and even a beverage cooler for quick drink access. Three generous-sized upper level bedrooms, including the primary with a cedar-linked walk-in closet, and beautiful en-suite bath with oversized walk-in shower! Two additional bedrooms can be found in the basement, along with a full bath, and a bonus office or flex space. The half-acre lot is ready for summer enjoyment! Host family and friend get-togethers on the backyard deck or relax after a long day under the large gazebo. Great location just minutes to schools and the town of Monument with plenty of shops and restaurants. This pristine & peaceful Monument home is a must-see and ready for you to call it home!
Location
State CO
County El Paso
Zoning RR-0.5
Rooms
Basement Bath/Stubbed, Crawl Space, Finished
Interior
Interior Features Ceiling Fan(s), Central Vacuum, Granite Counters, High Ceilings, High Speed Internet, Jet Action Tub, Open Floorplan, Pantry, Primary Suite, Radon Mitigation System, Smoke Free, Vaulted Ceiling(s), Walk-In Closet(s), Wired for Data
Heating Forced Air, Natural Gas
Cooling None
Flooring Carpet, Laminate, Vinyl
Fireplaces Number 1
Fireplaces Type Family Room, Gas, Gas Log
Fireplace Y
Appliance Bar Fridge, Convection Oven, Cooktop, Dishwasher, Disposal, Double Oven, Dryer, Microwave, Range Hood, Refrigerator, Self Cleaning Oven, Washer
Exterior
Exterior Feature Lighting, Private Yard, Rain Gutters
Parking Features Asphalt, Dry Walled, Finished, Insulated Garage, Lighted, Oversized, Storage
Garage Spaces 2.0
Fence Partial
Utilities Available Cable Available, Electricity Connected, Internet Access (Wired), Natural Gas Connected
View Mountain(s)
Roof Type Composition
Total Parking Spaces 2
Garage Yes
Building
Lot Description Fire Mitigation, Many Trees
Sewer Public Sewer
Water Public
Level or Stories Two
Structure Type Frame, Stucco
Schools
Elementary Schools Lewis-Palmer
Middle Schools Lewis-Palmer
High Schools Palmer Ridge
School District Lewis-Palmer 38
Others
Senior Community No
Ownership Individual
Acceptable Financing Cash, Conventional, FHA, VA Loan
Listing Terms Cash, Conventional, FHA, VA Loan
Special Listing Condition None
Pets Description Cats OK, Dogs OK, Yes
Read Less Info
Want to know what your home might be worth? Contact us for a FREE valuation!

Our team is ready to help you sell your home for the highest possible price ASAP

© 2024 METROLIST, INC., DBA RECOLORADO® – All Rights Reserved
6455 S. Yosemite St., Suite 500 Greenwood Village, CO 80111 USA
Bought with LANDMARK RESIDENTIAL BROKERAGE

Making real estate fun, simple and stress-free!






