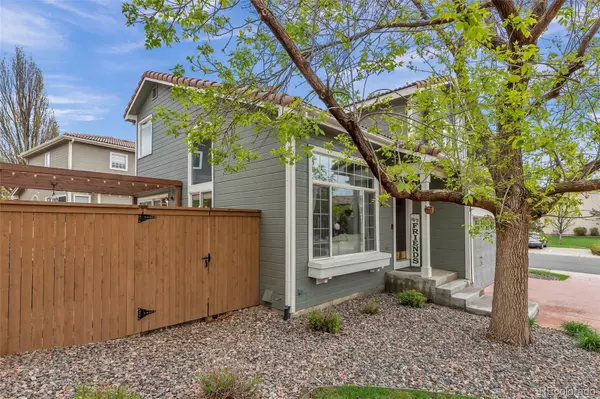$592,000
$592,000
For more information regarding the value of a property, please contact us for a free consultation.
3 Beds
4 Baths
1,692 SqFt
SOLD DATE : 06/28/2023
Key Details
Sold Price $592,000
Property Type Single Family Home
Sub Type Single Family Residence
Listing Status Sold
Purchase Type For Sale
Square Footage 1,692 sqft
Price per Sqft $349
Subdivision Westridge
MLS Listing ID 2816976
Sold Date 06/28/23
Bedrooms 3
Full Baths 2
Half Baths 2
Condo Fees $165
HOA Fees $55/qua
HOA Y/N Yes
Originating Board recolorado
Year Built 1998
Annual Tax Amount $2,559
Tax Year 2022
Lot Size 3,484 Sqft
Acres 0.08
Property Description
Welcome to the Westridge community in Highlands Ranch! This home is clean and calming with beautiful upgrades throughout. The outdoor living space is going to draw you out during all of the CO seasons. It has a built-in bar, stamped concrete patio, firepit and sports turf for your pup or some golfing! The extra-large sliding door looks into your kitchen with upgraded granite counter tops. Two bedrooms with a shared bathroom, and the primary suite with primary full bathroom all located upstairs. Bright & sunny main floor with extensive hardwood floors, dining area & gas fireplace. Professionally finished basement bonus room (or bedroom) & additional 1/2 bathroom. Private, low maintenance, xeriscaped backyard. Upgrades include: custom stonework on fireplace, custom light fixtures throughout, professionally landscaped backyard, upgraded granite countertops, custom shiplap wall in powder room, new microwave 2023, new fencing in backyard 2022.
***Sellers will repull carpet and have it cleaned after moving furniture out***
***possible VA assumable loan at 2.8% interest rate***
Location
State CO
County Douglas
Zoning PDU
Rooms
Basement Bath/Stubbed, Finished, Partial
Interior
Interior Features Ceiling Fan(s), Eat-in Kitchen, Granite Counters, High Ceilings, Open Floorplan, Pantry, Vaulted Ceiling(s)
Heating Forced Air, Natural Gas
Cooling Central Air
Flooring Linoleum, Tile, Wood
Fireplaces Number 1
Fireplaces Type Family Room, Gas
Fireplace Y
Appliance Dishwasher, Disposal, Dryer, Gas Water Heater, Microwave, Oven, Range, Refrigerator, Washer
Exterior
Exterior Feature Fire Pit, Garden, Private Yard, Rain Gutters
Garage Concrete
Garage Spaces 2.0
Fence Full
Utilities Available Electricity Connected, Natural Gas Connected
Roof Type Concrete, Spanish Tile
Parking Type Concrete
Total Parking Spaces 2
Garage Yes
Building
Story Two
Sewer Public Sewer
Water Public
Level or Stories Two
Structure Type Cement Siding, Frame
Schools
Elementary Schools Eldorado
Middle Schools Ranch View
High Schools Thunderridge
School District Douglas Re-1
Others
Senior Community No
Ownership Individual
Acceptable Financing 1031 Exchange, Cash, Conventional, FHA, VA Loan
Listing Terms 1031 Exchange, Cash, Conventional, FHA, VA Loan
Special Listing Condition None
Read Less Info
Want to know what your home might be worth? Contact us for a FREE valuation!

Our team is ready to help you sell your home for the highest possible price ASAP

© 2024 METROLIST, INC., DBA RECOLORADO® – All Rights Reserved
6455 S. Yosemite St., Suite 500 Greenwood Village, CO 80111 USA
Bought with JPAR Modern Real Estate

Making real estate fun, simple and stress-free!






