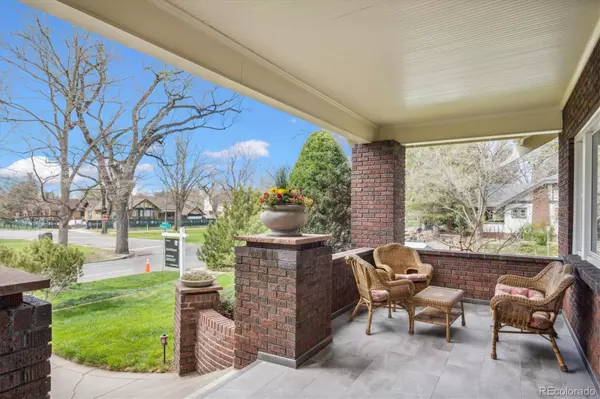$1,326,000
$1,325,000
0.1%For more information regarding the value of a property, please contact us for a free consultation.
3 Beds
3 Baths
2,970 SqFt
SOLD DATE : 06/26/2023
Key Details
Sold Price $1,326,000
Property Type Single Family Home
Sub Type Single Family Residence
Listing Status Sold
Purchase Type For Sale
Square Footage 2,970 sqft
Price per Sqft $446
Subdivision South Park Hill
MLS Listing ID 4851534
Sold Date 06/26/23
Bedrooms 3
Full Baths 1
Three Quarter Bath 2
HOA Y/N No
Originating Board recolorado
Year Built 1925
Annual Tax Amount $4,253
Tax Year 2022
Lot Size 0.280 Acres
Acres 0.28
Property Description
This exceptional Craftsman home sits on a 12,000 sq. ft. corner lot elevated above renowned E. 17th Pkwy. & offers a truly unique living experience. Historic charm, unrivaled privacy, high-end updates & perhaps the best outdoor living space in the city are just some of the describers of this home. As you enter, spend a moment on the front porch swing to take in the view of 17th Ave. Pkwy. The parkway is well preserved and contains a wide variety of plants/trees which were specified in the original planting plan by the famous Olmsted Brothers. Step inside and into the spacious living room & you're greeted by gleaming original hardwood floors, gas fireplace & tons of natural lights streaming through the West facing windows w/ plantation shutters for lighting control. Large dining room w/ stained glass accent window will accommodate all your friends/family. The custom kitchen includes granite counters, designer cabinets, prep sink and more. Step out of the kitchen door to a spacious verandah with views of a thoughtfully designed perennial garden surrounded by mature trees. Venture to the privacy of a cabana overlooking a stone fountain & koi pond. Or take a walk through the pergola and gate, covered with wisteria, to private garden along the side of house. A low maintenance garden enthusiasts dream!! Back inside, cruise to the other side of the house where you'll see a large bedroom and full bath. Down the hall, the primary bedroom overlooks the veranda and back yard and includes a walk-in closet w/ organizers and 3/4 bath with custom steam shower. Downstairs features 2 additional bedroom options, 3/4 bathroom, family room, laundry & office. Additional space is currently set up as a kitchenette & dining room w/ walk-out access. Two car, alley load garage for all your vehicles & toys. Easy access to all the Park Hill staples like Spinelli's, Marczyk's, City Park, Denver Zoo, Denver Museum of Nature & Science.
Location
State CO
County Denver
Zoning U-SU-E
Rooms
Basement Crawl Space, Exterior Entry, Partial, Walk-Out Access
Main Level Bedrooms 2
Interior
Interior Features Breakfast Nook, Ceiling Fan(s), Granite Counters, High Ceilings, High Speed Internet, Open Floorplan, Radon Mitigation System
Heating Baseboard, Hot Water, Natural Gas
Cooling Attic Fan, Evaporative Cooling
Flooring Carpet, Tile, Wood
Fireplaces Number 2
Fireplaces Type Basement, Gas Log
Fireplace Y
Appliance Convection Oven, Dishwasher, Disposal, Dryer, Microwave, Range, Refrigerator, Washer
Exterior
Exterior Feature Barbecue, Dog Run, Garden, Lighting, Private Yard, Water Feature
Garage Concrete, Exterior Access Door
Garage Spaces 2.0
Fence Full
Utilities Available Cable Available, Electricity Connected, Natural Gas Connected
Roof Type Composition
Parking Type Concrete, Exterior Access Door
Total Parking Spaces 2
Garage No
Building
Lot Description Corner Lot, Greenbelt, Irrigated, Level, Many Trees, Secluded, Sprinklers In Front, Sprinklers In Rear
Story One
Foundation Slab
Sewer Public Sewer
Water Public
Level or Stories One
Structure Type Brick, Frame, Wood Siding
Schools
Elementary Schools Park Hill
Middle Schools Mcauliffe International
High Schools East
School District Denver 1
Others
Senior Community No
Ownership Individual
Acceptable Financing 1031 Exchange, Cash, Conventional, FHA, Jumbo, VA Loan
Listing Terms 1031 Exchange, Cash, Conventional, FHA, Jumbo, VA Loan
Special Listing Condition None
Pets Description Cats OK, Dogs OK, Yes
Read Less Info
Want to know what your home might be worth? Contact us for a FREE valuation!

Our team is ready to help you sell your home for the highest possible price ASAP

© 2024 METROLIST, INC., DBA RECOLORADO® – All Rights Reserved
6455 S. Yosemite St., Suite 500 Greenwood Village, CO 80111 USA
Bought with Brokers Guild Homes

Making real estate fun, simple and stress-free!






