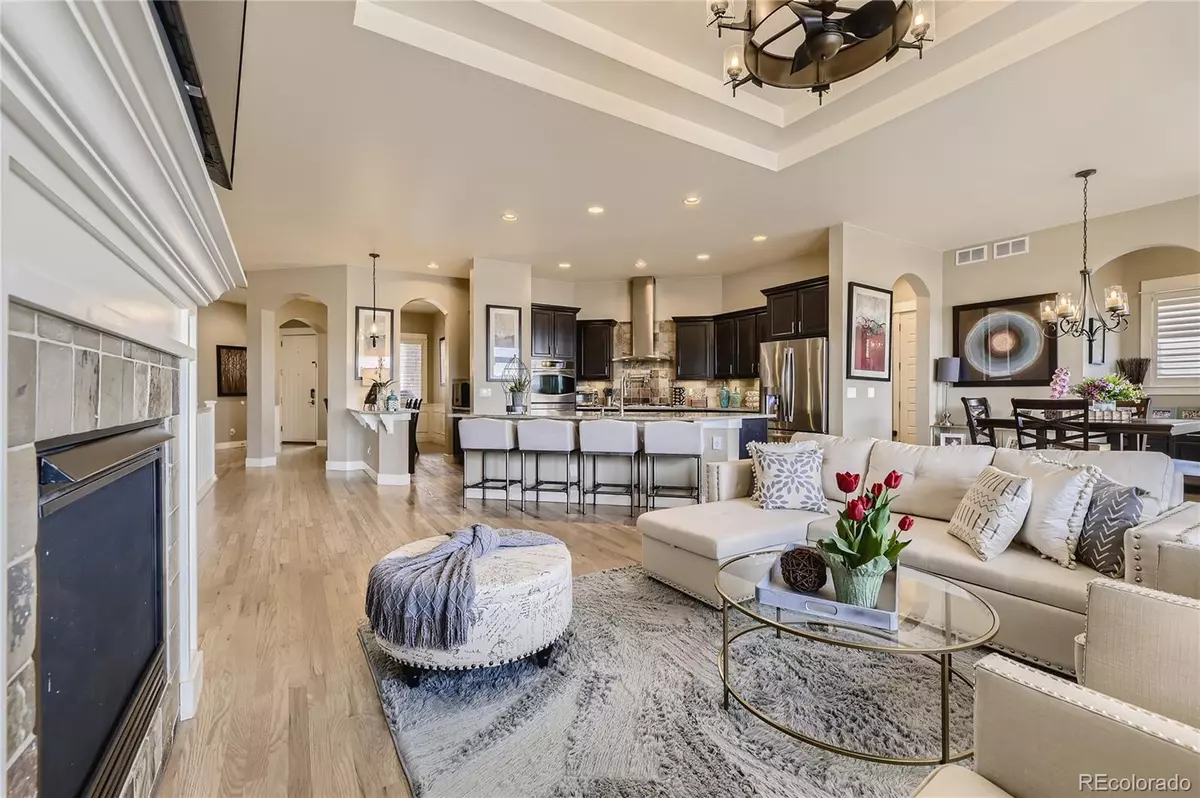$740,000
$750,000
1.3%For more information regarding the value of a property, please contact us for a free consultation.
3 Beds
3 Baths
2,238 SqFt
SOLD DATE : 06/23/2023
Key Details
Sold Price $740,000
Property Type Single Family Home
Sub Type Single Family Residence
Listing Status Sold
Purchase Type For Sale
Square Footage 2,238 sqft
Price per Sqft $330
Subdivision Pine Bluffs
MLS Listing ID 3808920
Sold Date 06/23/23
Bedrooms 3
Full Baths 1
Half Baths 1
Three Quarter Bath 1
Condo Fees $118
HOA Fees $118/mo
HOA Y/N Yes
Originating Board recolorado
Year Built 2013
Annual Tax Amount $3,924
Tax Year 2021
Lot Size 6,534 Sqft
Acres 0.15
Property Description
This stunning 3 bed / 3 bath home is located on a peaceful street close to parks and open space, with easy access to a ton of fantastic amenities such as top-rated restaurants, coffee shops, grocery stores, bars, yoga/fitness studios, and breweries in Parker. Situated in one of Colorado's finest school districts and surrounded by million-dollar homes, this is an absolute gem offering unmatched quality and some of the coolest tech available at any budget. The immaculate floorplan is bathed in natural light from the generous windows throughout, showcasing exquisite upgrades including newer hardwood floors, Bluetooth enabled fans with retractable blades, modern hardware, speakers built into the recessed cans, and stylish finishes throughout. With nearly 4,500 sq ft of total space (2,238 finished on the first floor with all bedrooms on the main level), there is plenty of room for comfortable living and it is perfect for buyers who need (or want) main floor living only without having to use the stairs to get to bedrooms. The gourmet kitchen boasts high-end stainless appliances, a double-oven, 3cm granite countertops, a large farmhouse sink, pot filler, stunning backsplash, and rich cabinetry providing ample storage. It's wonderful to have an attached 3-car tandem garage and new Trex deck along with a formal butlers pantry, built-in office, and designer mudroom. The unfinished basement with 9' ceilings is already plumbed for a new bathroom and offers the perfect canvas to double the finished square footage of the home with a man-cave/she-shed, game/media room, and two extra bedrooms **the gym floor and exercise equipment can be included with the right offer.** The home. also has newer mechanicals (furnace serviced annually/hot water heater/AC/electrical panel) to make it move-in ready without worries about a buyer needing to upgrade the systems. Don't miss the chance to call this home your own!
Location
State CO
County Douglas
Rooms
Basement Unfinished
Main Level Bedrooms 3
Interior
Interior Features Breakfast Nook, Ceiling Fan(s), Eat-in Kitchen, Five Piece Bath, Granite Counters, Kitchen Island, Open Floorplan, Pantry, Primary Suite, Walk-In Closet(s), Wet Bar
Heating Forced Air
Cooling Central Air
Flooring Carpet, Tile, Wood
Fireplaces Number 1
Fireplaces Type Living Room
Fireplace Y
Appliance Cooktop, Dishwasher, Disposal, Double Oven, Microwave, Range Hood, Refrigerator, Self Cleaning Oven
Exterior
Garage Concrete, Tandem
Garage Spaces 3.0
Fence Full
Roof Type Composition
Parking Type Concrete, Tandem
Total Parking Spaces 3
Garage Yes
Building
Story One
Sewer Public Sewer
Water Public
Level or Stories One
Structure Type Brick, Frame
Schools
Elementary Schools Iron Horse
Middle Schools Cimarron
High Schools Legend
School District Douglas Re-1
Others
Senior Community No
Ownership Individual
Acceptable Financing Cash, Conventional, FHA, VA Loan
Listing Terms Cash, Conventional, FHA, VA Loan
Special Listing Condition None
Read Less Info
Want to know what your home might be worth? Contact us for a FREE valuation!

Our team is ready to help you sell your home for the highest possible price ASAP

© 2024 METROLIST, INC., DBA RECOLORADO® – All Rights Reserved
6455 S. Yosemite St., Suite 500 Greenwood Village, CO 80111 USA
Bought with NextHome Infinity

Making real estate fun, simple and stress-free!






