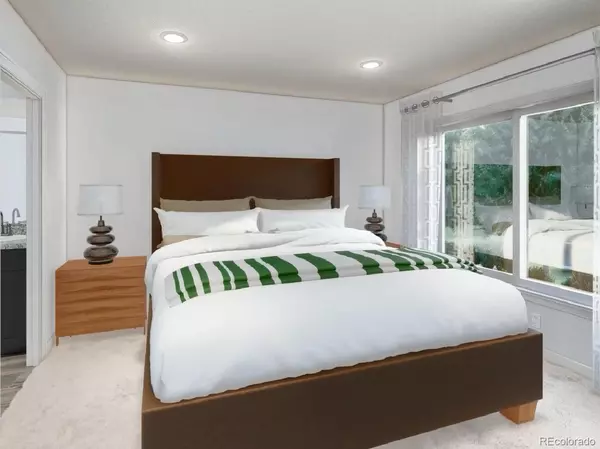$594,990
$599,990
0.8%For more information regarding the value of a property, please contact us for a free consultation.
3 Beds
4 Baths
1,788 SqFt
SOLD DATE : 06/20/2023
Key Details
Sold Price $594,990
Property Type Multi-Family
Sub Type Multi-Family
Listing Status Sold
Purchase Type For Sale
Square Footage 1,788 sqft
Price per Sqft $332
Subdivision Baseline
MLS Listing ID 2660924
Sold Date 06/20/23
Style Mountain Contemporary
Bedrooms 3
Full Baths 3
Half Baths 1
Condo Fees $210
HOA Fees $70/qua
HOA Y/N Yes
Originating Board recolorado
Year Built 2023
Annual Tax Amount $5,800
Tax Year 2022
Lot Size 1,306 Sqft
Acres 0.03
Property Description
Brand new, energy-efficient home available by May 2023! Beautiful 3 story Townhome with a Private Rooftop Deck. This home is designed with our Lush Design Package; Jasmine White Quartz countertop, Herringbone backsplash, 42' White Cabinets (hardware included) EVP flooring, upgraded carpet and a kitchen organizational enhancement. This home is located in great spot in the community with some green space in front of the home. Make your guests feel at home in the private main level bed and bath. White cabinets with jasmine white quartz countertops, ripped pine EVP flooring with greyish brown patterned carpet in our Lush Package. Located in Broomfield, CO, Baseline offers low-maintenance three-story townhomes. Within the Baseline masterplan community, offering access to miles of interconnecting trails and bike lanes that link to a greater trails system. The Parklands are the center piece of their green infrastructure, with a mixture of outdoor spaces to enjoy. Great schools, including a new STEM institution, ensure the kids receive a quality education. Each of our homes is built with innovative, energy-efficient features designed to help you enjoy more savings, better health, real comfort and peace of mind. Photos are a Builder home of same floorplan.
Location
State CO
County Broomfield
Zoning RES
Rooms
Main Level Bedrooms 1
Interior
Interior Features Eat-in Kitchen, Granite Counters, Kitchen Island, Open Floorplan, Quartz Counters, Radon Mitigation System, Smart Thermostat, Smoke Free, Walk-In Closet(s)
Heating Forced Air
Cooling Central Air
Flooring Carpet, Tile, Vinyl
Fireplace N
Appliance Cooktop, Dishwasher, Double Oven, Microwave, Tankless Water Heater
Exterior
Garage Concrete
Garage Spaces 2.0
Fence None
Utilities Available Electricity Connected
Roof Type Architecural Shingle
Parking Type Concrete
Total Parking Spaces 2
Garage Yes
Building
Lot Description Master Planned
Story Three Or More
Foundation Slab
Sewer Public Sewer
Water Public
Level or Stories Three Or More
Structure Type Brick, Frame, Wood Siding
Schools
Elementary Schools Thunder Vista
Middle Schools Thunder Vista
High Schools Legacy
School District Adams 12 5 Star Schl
Others
Senior Community No
Ownership Builder
Acceptable Financing Cash, Conventional, FHA, VA Loan
Listing Terms Cash, Conventional, FHA, VA Loan
Special Listing Condition None
Pets Description Yes
Read Less Info
Want to know what your home might be worth? Contact us for a FREE valuation!

Our team is ready to help you sell your home for the highest possible price ASAP

© 2024 METROLIST, INC., DBA RECOLORADO® – All Rights Reserved
6455 S. Yosemite St., Suite 500 Greenwood Village, CO 80111 USA
Bought with Slifer Smith & Frampton-Bldr

Making real estate fun, simple and stress-free!






