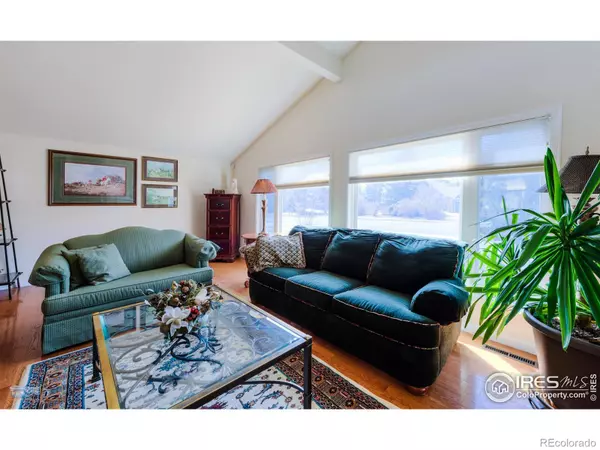$1,112,500
$1,125,000
1.1%For more information regarding the value of a property, please contact us for a free consultation.
4 Beds
3 Baths
3,526 SqFt
SOLD DATE : 06/13/2023
Key Details
Sold Price $1,112,500
Property Type Single Family Home
Sub Type Single Family Residence
Listing Status Sold
Purchase Type For Sale
Square Footage 3,526 sqft
Price per Sqft $315
Subdivision Lake Park Estates
MLS Listing ID IR984458
Sold Date 06/13/23
Style Contemporary
Bedrooms 4
Full Baths 1
Three Quarter Bath 2
HOA Y/N No
Originating Board recolorado
Year Built 1977
Annual Tax Amount $5,743
Tax Year 2022
Lot Size 0.890 Acres
Acres 0.89
Property Description
Wonderful home in prestigious Lake Park Estates on almost 1 acre has multiple living and entertaining spaces inside and out. This remodeled custom home is unique and special. Completely renovated in 1999, it has a fantastic floor plan featuring a large great-room, which is open to an updated country kitchen and family room; each connected to a beautiful, park-like yard with mature trees and decks, patios, raised garden beds, and a swimming pool! The light, bright kitchen has vaulted ceilings, custom cabinets, a unique island set up, granite counters and stainless appliances. A gracious Living room and formal dining area, along with a main floor bedroom with 3/4 bath round out the main level. The Primary bedroom suite and two other bedrooms are upstairs. A partial basement is finished into a large flex space (Rec Room? Home Theatre? Office/Studio?). The fully fenced backyard is beautifully landscaped with a Trex deck overlooking the pool. The salt water outdoor pool has a retractable cover and has a new gas pool heater. The oversized 600+ sq ft, 2 car garage has work benches and plenty of RV parking space next to it. Park Lake is a beautifully maintained neighborhood with a rural feel right in the City. No HOA. It is a great location only a few blocks away from Lake McIntosh, a recreation paradise with boating, fishing, open space, and two excellent parks with picnic areas. Home also has Longmont's state of the art Next Light 1 Gig High Speed Internet. This home is a pleasure to see. Call Martin today to set up a showing!
Location
State CO
County Boulder
Zoning RES
Rooms
Basement Partial
Main Level Bedrooms 1
Interior
Interior Features Kitchen Island, Open Floorplan, Radon Mitigation System, Vaulted Ceiling(s), Walk-In Closet(s)
Heating Forced Air
Cooling Central Air
Flooring Tile, Wood
Fireplaces Type Gas
Fireplace N
Appliance Dishwasher, Dryer, Humidifier, Microwave, Oven, Washer
Exterior
Garage RV Access/Parking
Garage Spaces 2.0
Pool Private
Utilities Available Cable Available, Electricity Available, Internet Access (Wired), Natural Gas Available
Roof Type Composition
Parking Type RV Access/Parking
Total Parking Spaces 2
Garage Yes
Building
Lot Description Sprinklers In Front
Story Two
Sewer Public Sewer
Water Public
Level or Stories Two
Structure Type Brick,Stucco,Wood Frame
Schools
Elementary Schools Hygiene
Middle Schools Westview
High Schools Longmont
School District St. Vrain Valley Re-1J
Others
Ownership Individual
Read Less Info
Want to know what your home might be worth? Contact us for a FREE valuation!

Our team is ready to help you sell your home for the highest possible price ASAP

© 2024 METROLIST, INC., DBA RECOLORADO® – All Rights Reserved
6455 S. Yosemite St., Suite 500 Greenwood Village, CO 80111 USA
Bought with 8z Real Estate

Making real estate fun, simple and stress-free!






