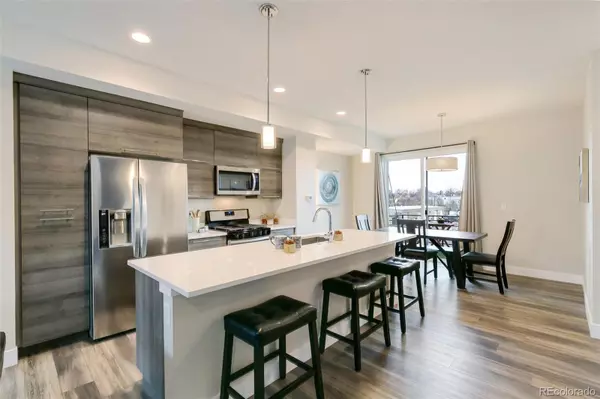$592,500
$600,000
1.3%For more information regarding the value of a property, please contact us for a free consultation.
3 Beds
4 Baths
1,558 SqFt
SOLD DATE : 06/15/2023
Key Details
Sold Price $592,500
Property Type Multi-Family
Sub Type Multi-Family
Listing Status Sold
Purchase Type For Sale
Square Footage 1,558 sqft
Price per Sqft $380
Subdivision West Line Village
MLS Listing ID 2256558
Sold Date 06/15/23
Style Urban Contemporary
Bedrooms 3
Full Baths 1
Half Baths 1
Three Quarter Bath 2
HOA Y/N No
Originating Board recolorado
Year Built 2020
Annual Tax Amount $5,068
Tax Year 2022
Lot Size 1,306 Sqft
Acres 0.03
Property Description
Rare end-unit townhome with mountain and city views! One of the largest models in the newer West Line Village community. Tall 9’ ceilings, large windows & modern design make this home feel even bigger. A welcoming foyer with room to drop coats and keys...hang your hat and stay awhile! Upstairs to the second level is where the party starts! The entertainment level features an open floorplan where the kitchen takes center stage. Host your friends and family with ease around the large quartz island with undermount sink. Prepare the dinner party of your dreams using the SS appliances, including every home chef’s wish–a gas range! Living and dining rooms bookend the kitchen and allow access to one of 2 balconies overlooking your mountain and city views. Top floor provides your retreat from the city. The primary suite features a roomy walk-in closet and modern bath with large euro-glass surround shower. Laundry is conveniently located just out the door. Another bedroom on this level includes its own en-suite full bath and another walk-in closet. The real treat is the rare 2nd balcony to take in the impressive views! Back to the entry level - a private bedroom on this level offers an ideal W-F-H space or private guest suite with convenient 3/4 bath. The 8’ slider door opens to one of the larger yards in the area and backs to Lakewood Dry Gulch and Trail. Garage is nicely sized and ample storage space for your gear, plus it is electric-car ready w/ the 220-volt plug already installed. In all, this home features 3 outdoor spaces to relax and unwind! Superb location just a 1/2 mile from Sheridan Station and 1 mile to Sloan’s Lake. An array of shopping, dining, and entertainment options both inside and out, this end-unit townhome offers an unbeatable lifestyle. Modern amenities and prime location, this is the ultimate place to call home!
Location
State CO
County Jefferson
Zoning RES
Rooms
Main Level Bedrooms 1
Interior
Interior Features Ceiling Fan(s), Eat-in Kitchen, Entrance Foyer, High Ceilings, High Speed Internet, Kitchen Island, Open Floorplan, Primary Suite, Quartz Counters, Smoke Free, Walk-In Closet(s)
Heating Forced Air, Natural Gas
Cooling Central Air
Flooring Carpet, Tile, Vinyl
Fireplace N
Appliance Dishwasher, Disposal, Dryer, Gas Water Heater, Microwave, Oven, Refrigerator, Self Cleaning Oven, Washer
Laundry In Unit
Exterior
Exterior Feature Balcony, Private Yard, Rain Gutters
Garage 220 Volts, Concrete, Finished, Lighted, Storage
Garage Spaces 1.0
Fence Full
Utilities Available Internet Access (Wired), Natural Gas Connected
View City, Mountain(s)
Roof Type Composition
Parking Type 220 Volts, Concrete, Finished, Lighted, Storage
Total Parking Spaces 2
Garage Yes
Building
Lot Description Greenbelt, Landscaped, Master Planned, Near Public Transit, Open Space, Sprinklers In Front
Story Three Or More
Foundation Structural
Sewer Public Sewer
Water Public
Level or Stories Three Or More
Structure Type Cement Siding, Frame
Schools
Elementary Schools Molholm
Middle Schools Jefferson
High Schools Jefferson
School District Jefferson County R-1
Others
Senior Community No
Ownership Individual
Acceptable Financing Cash, Conventional, FHA, VA Loan
Listing Terms Cash, Conventional, FHA, VA Loan
Special Listing Condition None
Pets Description Cats OK, Dogs OK
Read Less Info
Want to know what your home might be worth? Contact us for a FREE valuation!

Our team is ready to help you sell your home for the highest possible price ASAP

© 2024 METROLIST, INC., DBA RECOLORADO® – All Rights Reserved
6455 S. Yosemite St., Suite 500 Greenwood Village, CO 80111 USA
Bought with Compass - Denver

Making real estate fun, simple and stress-free!






