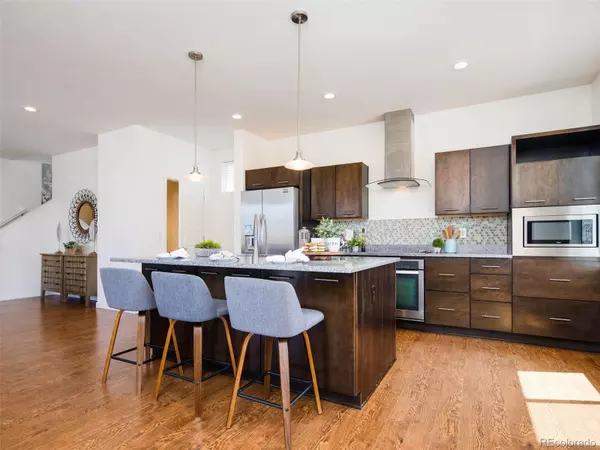$665,000
$665,000
For more information regarding the value of a property, please contact us for a free consultation.
3 Beds
3 Baths
2,031 SqFt
SOLD DATE : 06/15/2023
Key Details
Sold Price $665,000
Property Type Single Family Home
Sub Type Single Family Residence
Listing Status Sold
Purchase Type For Sale
Square Footage 2,031 sqft
Price per Sqft $327
Subdivision Spaces
MLS Listing ID 3788708
Sold Date 06/15/23
Style Urban Contemporary
Bedrooms 3
Full Baths 2
Half Baths 1
Condo Fees $158
HOA Fees $52/qua
HOA Y/N Yes
Originating Board recolorado
Year Built 2012
Annual Tax Amount $3,140
Tax Year 2022
Lot Size 3,920 Sqft
Acres 0.09
Property Description
Located in the desirable Spaces community in Highlands Ranch, this bright 3 bedroom, 3 bath home provides the perfect balance of comfort and convenience. The main floor features an open floor plan with spacious dining and living areas, as well as an updated kitchen with granite countertops and stainless steel appliances. The main floor also includes a primary bedroom with full bath - and the off-kitchen deck boasts incredible mountain views. The upper floor includes two additional bedrooms and large bonus loft space. An unfinished basement provides ample storage space and/or a blank canvas for the next owner to add additional finished living space. Additionally, the home is situated on a desirable corner lot and surrounded by parks and open spaces - perfect for those who enjoy spending time outdoors! Conveniently located near award-winning schools, shops, restaurants, and other amenities.
Location
State CO
County Douglas
Zoning PDU
Rooms
Basement Unfinished
Main Level Bedrooms 1
Interior
Interior Features Ceiling Fan(s), Kitchen Island, Walk-In Closet(s)
Heating Forced Air
Cooling Central Air
Flooring Carpet, Wood
Fireplace N
Appliance Dishwasher, Disposal, Dryer, Microwave, Oven, Range, Range Hood, Refrigerator, Washer
Exterior
Garage Spaces 2.0
Fence Full
Roof Type Composition
Total Parking Spaces 2
Garage Yes
Building
Lot Description Corner Lot
Story Two
Sewer Public Sewer
Water Public
Level or Stories Two
Structure Type Frame
Schools
Elementary Schools Summit View
Middle Schools Mountain Ridge
High Schools Mountain Vista
School District Douglas Re-1
Others
Senior Community No
Ownership Individual
Acceptable Financing Cash, Conventional, FHA, VA Loan
Listing Terms Cash, Conventional, FHA, VA Loan
Special Listing Condition None
Pets Description Yes
Read Less Info
Want to know what your home might be worth? Contact us for a FREE valuation!

Our team is ready to help you sell your home for the highest possible price ASAP

© 2024 METROLIST, INC., DBA RECOLORADO® – All Rights Reserved
6455 S. Yosemite St., Suite 500 Greenwood Village, CO 80111 USA
Bought with LIV Sotheby's International Realty

Making real estate fun, simple and stress-free!






