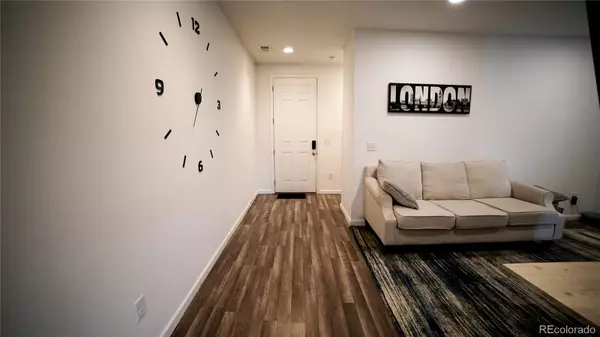$510,000
$510,000
For more information regarding the value of a property, please contact us for a free consultation.
2 Beds
2 Baths
1,423 SqFt
SOLD DATE : 06/14/2023
Key Details
Sold Price $510,000
Property Type Single Family Home
Sub Type Single Family Residence
Listing Status Sold
Purchase Type For Sale
Square Footage 1,423 sqft
Price per Sqft $358
Subdivision River Valley Village
MLS Listing ID 4798954
Sold Date 06/14/23
Style Contemporary
Bedrooms 2
Full Baths 1
Three Quarter Bath 1
Condo Fees $370
HOA Fees $123/qua
HOA Y/N Yes
Originating Board recolorado
Year Built 2018
Annual Tax Amount $3,649
Tax Year 2022
Lot Size 5,227 Sqft
Acres 0.12
Property Description
Welcome to this cozy and well loved ranch home! The owner took very good care of it and put in lots of love into this house. As you enter, you step into a foyer leading into a flex space that can be used as dining, office, bonus room, you name it. Two bedrooms each with a bathroom of its own are separated for more privacy. Next, is the living room that is open to kitchen and dining area. Island in the middle offers bar stool seating. All stainless steel appliances stay with the purchase. Primary bedroom does connect with primary bathroom and offers a walk in closet. A couple features to point out is the PAID OFF SOLAR PANELS that will bring you lots of $$$ energy saving in our sunshine Colorado! Also the laminate flooring with modern gray color selection. The kitchen has 36" white shaker cabinets for more natural look and offers plenty of storage space. Also the garage offers 50amps outlet for any buyer with electric vehicle. Maintenance free landscaping in the private backyard which will save you time and money, as well as offer you a yard for those barbecue nights! This house is located in a well desired area close to schools, restaurants, stores, and close to Denver and Boulder! Come check it out before its gone!
Location
State CO
County Adams
Rooms
Basement Crawl Space
Main Level Bedrooms 2
Interior
Interior Features Ceiling Fan(s), Corian Counters, Entrance Foyer, Kitchen Island, No Stairs, Open Floorplan, Pantry, Radon Mitigation System, Smoke Free, Walk-In Closet(s)
Heating Forced Air, Solar
Cooling Central Air
Flooring Laminate, Tile
Fireplaces Number 1
Fireplaces Type Electric, Family Room
Fireplace Y
Appliance Dishwasher, Disposal, Microwave, Oven, Range, Refrigerator, Sump Pump
Laundry In Unit
Exterior
Exterior Feature Private Yard
Garage 220 Volts
Garage Spaces 2.0
Fence Full
Roof Type Composition
Parking Type 220 Volts
Total Parking Spaces 2
Garage Yes
Building
Lot Description Landscaped, Sprinklers In Front
Story One
Sewer Public Sewer
Water Public
Level or Stories One
Structure Type Frame
Schools
Elementary Schools Alsup
Middle Schools Adams City
High Schools Adams City
School District Adams 14
Others
Senior Community No
Ownership Individual
Acceptable Financing Cash, Conventional, FHA, VA Loan
Listing Terms Cash, Conventional, FHA, VA Loan
Special Listing Condition None
Pets Description Cats OK, Dogs OK
Read Less Info
Want to know what your home might be worth? Contact us for a FREE valuation!

Our team is ready to help you sell your home for the highest possible price ASAP

© 2024 METROLIST, INC., DBA RECOLORADO® – All Rights Reserved
6455 S. Yosemite St., Suite 500 Greenwood Village, CO 80111 USA
Bought with Keller Williams Action Realty LLC

Making real estate fun, simple and stress-free!






