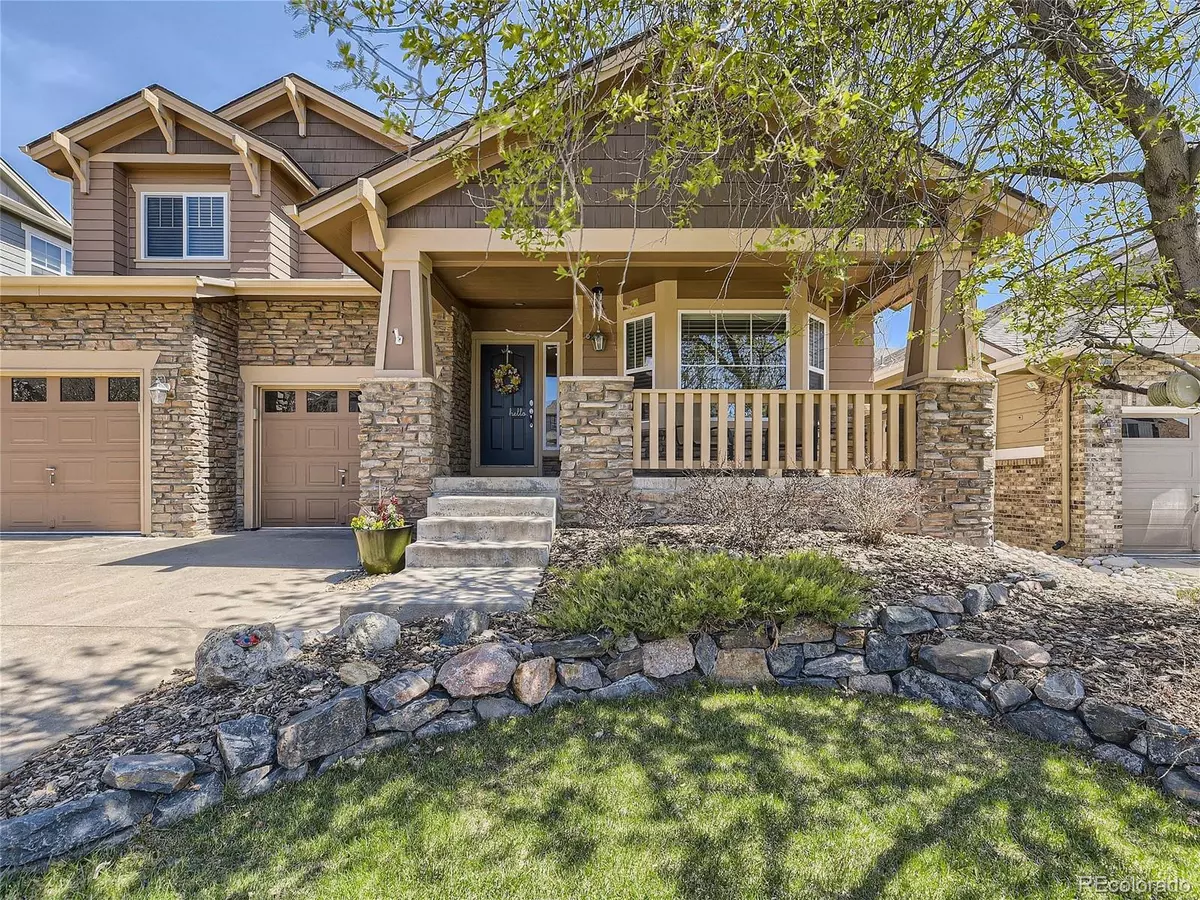$750,000
$769,000
2.5%For more information regarding the value of a property, please contact us for a free consultation.
4 Beds
4 Baths
3,249 SqFt
SOLD DATE : 06/14/2023
Key Details
Sold Price $750,000
Property Type Single Family Home
Sub Type Single Family Residence
Listing Status Sold
Purchase Type For Sale
Square Footage 3,249 sqft
Price per Sqft $230
Subdivision Tallyns Reach
MLS Listing ID 7532003
Sold Date 06/14/23
Style Contemporary
Bedrooms 4
Full Baths 2
Half Baths 1
Three Quarter Bath 1
Condo Fees $220
HOA Fees $18/ann
HOA Y/N Yes
Originating Board recolorado
Year Built 2002
Annual Tax Amount $3,103
Tax Year 2022
Lot Size 9,583 Sqft
Acres 0.22
Property Description
Meticulously maintained 4 bedroom, 4 bath home with 3 car garage in the sought after Tallyn's Reach neighborhood. This home boasts a newly finished basement with theatre area, 1/2 bath, exercise or sitting area and ample closets AND an entire storage room. On the main floor is a possible 4th bedroom or office area it has a closet and a 3/4 bath adjacent to the room. Large dining area for entertaining. Kitchen and family room area looks over the beautifully landscaped backyard (including a waterfall) and hot tub. Gleaming hardwoods and new carpet. Radon and Sump pump already installed! Water heater replaced in 2016. Roof replaced 2016. Hot tub with concrete platform installed in 2019. Brand new cover! New tile flooring in primary bath! LARGE walk-in closet with Closet organizers. BACKYARD is an oasis, with sunning patio, dining patio, firepit circle and hot tub under the stars! A beautiful waterfall streams through the backyard. Neptune washer and dryer. Enjoy the trails, community pool and clubhouse! Set your private showing today! Mineral rights have been sold. TRULY move in ready.
Location
State CO
County Arapahoe
Rooms
Basement Finished, Full, Sump Pump
Main Level Bedrooms 1
Interior
Heating Forced Air
Cooling Central Air
Equipment Home Theater
Fireplace N
Appliance Cooktop, Dishwasher, Disposal, Double Oven, Dryer, Gas Water Heater, Microwave, Range Hood, Refrigerator, Sump Pump, Washer
Exterior
Exterior Feature Lighting, Private Yard, Spa/Hot Tub, Water Feature
Garage Concrete, Dry Walled, Oversized
Garage Spaces 3.0
Pool Outdoor Pool
Utilities Available Cable Available, Electricity Connected, Internet Access (Wired), Natural Gas Connected
Roof Type Composition
Parking Type Concrete, Dry Walled, Oversized
Total Parking Spaces 3
Garage Yes
Building
Lot Description Landscaped, Master Planned, Sprinklers In Front, Sprinklers In Rear
Story Three Or More
Foundation Slab
Sewer Public Sewer
Water Public
Level or Stories Three Or More
Structure Type Frame, Rock
Schools
Elementary Schools Black Forest Hills
Middle Schools Fox Ridge
High Schools Cherokee Trail
School District Cherry Creek 5
Others
Senior Community No
Ownership Individual
Acceptable Financing Cash, Conventional, FHA, Jumbo, VA Loan
Listing Terms Cash, Conventional, FHA, Jumbo, VA Loan
Special Listing Condition None
Read Less Info
Want to know what your home might be worth? Contact us for a FREE valuation!

Our team is ready to help you sell your home for the highest possible price ASAP

© 2024 METROLIST, INC., DBA RECOLORADO® – All Rights Reserved
6455 S. Yosemite St., Suite 500 Greenwood Village, CO 80111 USA
Bought with Resident Realty South Metro

Making real estate fun, simple and stress-free!






