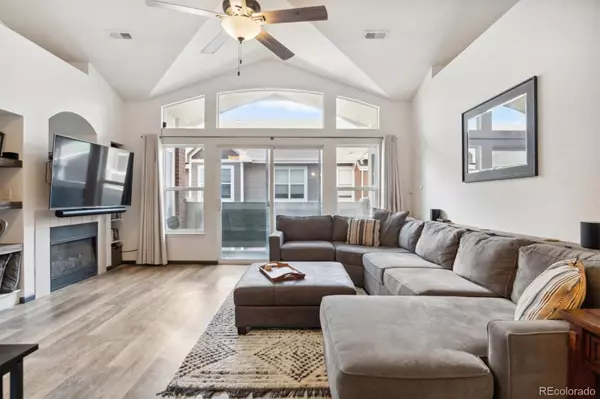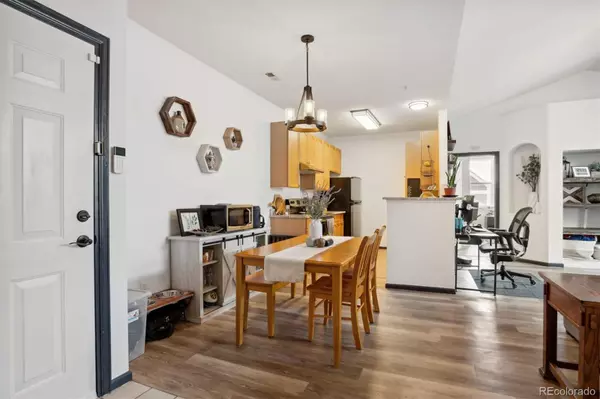$350,000
$350,000
For more information regarding the value of a property, please contact us for a free consultation.
2 Beds
2 Baths
1,167 SqFt
SOLD DATE : 06/13/2023
Key Details
Sold Price $350,000
Property Type Condo
Sub Type Condominium
Listing Status Sold
Purchase Type For Sale
Square Footage 1,167 sqft
Price per Sqft $299
Subdivision Cherry Grove East
MLS Listing ID 9978961
Sold Date 06/13/23
Style Contemporary
Bedrooms 2
Full Baths 2
Condo Fees $260
HOA Fees $260/mo
HOA Y/N Yes
Originating Board recolorado
Year Built 2001
Annual Tax Amount $1,772
Tax Year 2022
Property Description
Welcome Home! This beautifully updated condo with new luxury vinyl flooring really has so much to offer! Unique architectural details make this home quaint with modern farmhouse vibes and mostly new light fixtures throughout. The open layout is spacious and inviting through the kitchen which boasts newer stainless steel appliances, granite counter tops, under-counter mounted large stainless steel sink and 42 in cabinets for all your storage needs. Buyers will love the 2 large bedrooms on opposing ends of the unit, with new ceilings fans. The primary bedroom has raised recessed ceilings for the extra open comfort and a walk in closet while the 2nd bedrooms features duel wall closets and its own full bathroom. The living room features gorgeous vaulted ceilings, custom built-in shelving and a large sliding glass door to access the 13x6 covered balcony with access to your new water heater and yet another large storage closet. Bar-height seating on the living room side of the kitchen peninsula leaves plenty of room for family and entertaining. The entire condo is flooded with natural light! The laundry closet includes the NEW Samsung Washer and Dryer. This home is a sanctuary that will not last long! Schedule your showings today.
Location
State CO
County Arapahoe
Zoning RES
Rooms
Main Level Bedrooms 2
Interior
Interior Features Granite Counters, High Ceilings, Laminate Counters, Open Floorplan, Smoke Free, Walk-In Closet(s)
Heating Forced Air
Cooling Central Air
Flooring Vinyl
Fireplace N
Appliance Dishwasher, Dryer, Microwave, Oven, Refrigerator, Washer
Laundry In Unit
Exterior
Exterior Feature Balcony
Garage Concrete, Guest
Utilities Available Electricity Connected
Roof Type Composition
Parking Type Concrete, Guest
Total Parking Spaces 2
Garage No
Building
Story One
Sewer Community Sewer
Level or Stories One
Structure Type Frame
Schools
Elementary Schools Sixth Avenue
Middle Schools East
High Schools Hinkley
School District Adams-Arapahoe 28J
Others
Senior Community No
Ownership Individual
Acceptable Financing Cash, Conventional, FHA, VA Loan
Listing Terms Cash, Conventional, FHA, VA Loan
Special Listing Condition None
Pets Description Cats OK, Dogs OK
Read Less Info
Want to know what your home might be worth? Contact us for a FREE valuation!

Our team is ready to help you sell your home for the highest possible price ASAP

© 2024 METROLIST, INC., DBA RECOLORADO® – All Rights Reserved
6455 S. Yosemite St., Suite 500 Greenwood Village, CO 80111 USA
Bought with Redfin Corporation

Making real estate fun, simple and stress-free!






