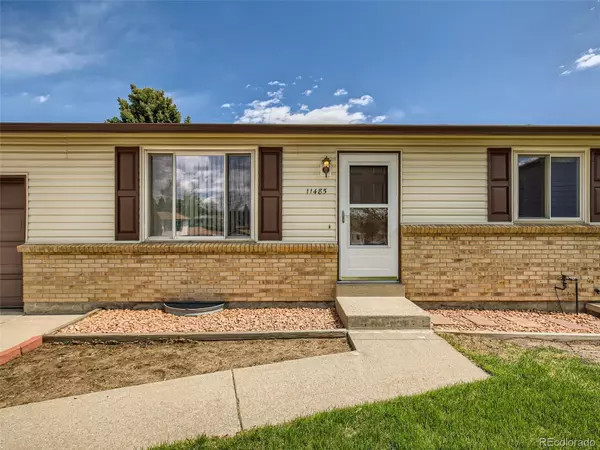$580,000
$599,900
3.3%For more information regarding the value of a property, please contact us for a free consultation.
4 Beds
3 Baths
2,000 SqFt
SOLD DATE : 06/12/2023
Key Details
Sold Price $580,000
Property Type Single Family Home
Sub Type Single Family Residence
Listing Status Sold
Purchase Type For Sale
Square Footage 2,000 sqft
Price per Sqft $290
Subdivision Briarwood - 3012
MLS Listing ID 9646236
Sold Date 06/12/23
Bedrooms 4
Full Baths 1
Three Quarter Bath 2
Condo Fees $30
HOA Fees $2/ann
HOA Y/N Yes
Abv Grd Liv Area 1,008
Originating Board recolorado
Year Built 1971
Annual Tax Amount $2,074
Tax Year 2022
Lot Size 0.400 Acres
Acres 0.4
Property Description
Great Location in back of quiet cul de sac, Great oversized Lot with Open Views towards Denver, Original Owner who moved in Oct 31st, 1971, and has LOVED and CARED for this home. It is very clean and neat. Needs updating but CLEAN and MOVE IN READY. Close to Public Transportation, King Soopers, Starbucks, shopping and restaurants. Easy Access to Union Blvd, St Anthony Hospital and Federal Ctr/Light Rail Station! Park of a voluntary Civic Association, only $30 per year, includes a annual community garage sale, and two Industrial waste collections per year. All residents/owners or tenants must abide by the Civic Association covenants.
Bring your Boat/Camper/RV as covenants allow for storage/parking of Rec Vehicles in REAR of Property only and must Not be Visible from Front of Property. This Home Backs to Florida Ave and has a gate in rear for easy access and parking in rear, IF NEEDED.
There is an outdoor shed for storage and a working tractor which is negotiable. The HVAC Furnace and AC both brand approx 1 year ago. Roof is 12 years old, Newer Gutters and Vinyl Siding under warranty, double pane Vinyl Windows and patio sliding door. Kitchen Cabinets replaced approx 10 years ago Please see MLS Supplements for all details and Sellers Property Disclosures. Attached 2 Car Garage with storage and work bench. The expansive lot offers so much potential for additional storage, vegetable gardening, or Rec vehicle parking. Welcome home!
Location
State CO
County Jefferson
Zoning R-1B
Rooms
Basement Finished, Full, Sump Pump
Main Level Bedrooms 3
Interior
Interior Features Built-in Features, Ceiling Fan(s), Eat-in Kitchen, Laminate Counters, Pantry, Smoke Free
Heating Forced Air
Cooling Air Conditioning-Room
Flooring Carpet, Linoleum
Fireplace N
Appliance Dishwasher, Disposal, Dryer, Oven, Range Hood, Refrigerator, Sump Pump, Washer
Laundry In Unit
Exterior
Exterior Feature Private Yard, Rain Gutters
Garage Spaces 2.0
Fence Full
Utilities Available Cable Available, Electricity Connected
View City
Roof Type Composition
Total Parking Spaces 2
Garage Yes
Building
Lot Description Cul-De-Sac, Master Planned, Near Public Transit, Sloped, Sprinklers In Front, Sprinklers In Rear
Foundation Concrete Perimeter
Sewer Public Sewer
Water Public
Level or Stories One
Structure Type Brick, Frame, Vinyl Siding
Schools
Elementary Schools Kendrick Lakes
Middle Schools Carmody
High Schools Bear Creek
School District Jefferson County R-1
Others
Senior Community No
Ownership Corporation/Trust
Acceptable Financing Cash, Conventional, FHA, Jumbo, VA Loan
Listing Terms Cash, Conventional, FHA, Jumbo, VA Loan
Special Listing Condition None
Pets Description Cats OK, Dogs OK
Read Less Info
Want to know what your home might be worth? Contact us for a FREE valuation!

Our team is ready to help you sell your home for the highest possible price ASAP

© 2024 METROLIST, INC., DBA RECOLORADO® – All Rights Reserved
6455 S. Yosemite St., Suite 500 Greenwood Village, CO 80111 USA
Bought with CENTURY 21 GOLDEN WEST REALTY

Making real estate fun, simple and stress-free!






