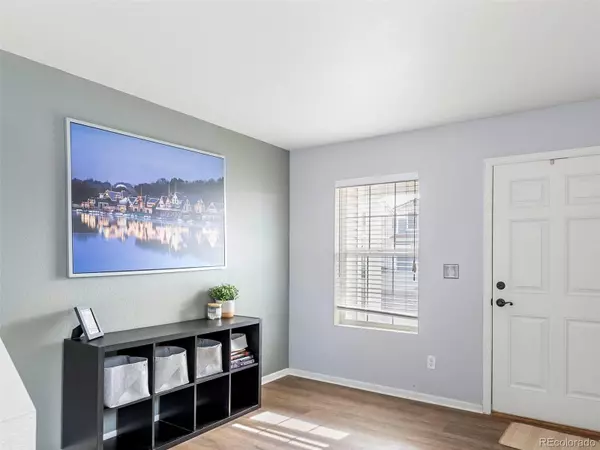$425,000
$419,000
1.4%For more information regarding the value of a property, please contact us for a free consultation.
2 Beds
2 Baths
1,402 SqFt
SOLD DATE : 06/02/2023
Key Details
Sold Price $425,000
Property Type Single Family Home
Sub Type Single Family Residence
Listing Status Sold
Purchase Type For Sale
Square Footage 1,402 sqft
Price per Sqft $303
Subdivision Green Valley Ranch
MLS Listing ID 2116657
Sold Date 06/02/23
Style Traditional
Bedrooms 2
Full Baths 2
HOA Y/N No
Originating Board recolorado
Year Built 2006
Annual Tax Amount $3,086
Tax Year 2022
Lot Size 3,920 Sqft
Acres 0.09
Property Description
Located in the north end of Green Valley Ranch, 5565 Genoa has great curbside appeal with a welcoming front porch and beautiful lawn. Inside contains 2 bedrooms and 2 full bathrooms all located upstairs, including a primary bedroom with a large walk-in closet and ensuite. There’s also a bonus loft, ideal for a home office, gym, or children’s play area. The main level offers a living area and open kitchen with stainless steel appliances. The kitchen makes way to a large open space that can be used as a formal dining room or an eat-in kitchen and additional family room. Sliding glass doors lead you to a sizable porch and low-maintenance, fenced-in backyard. Nearby amenities include Green Valley Ranch Golf Course, several parks, an elementary school, Sprouts Farmers Market, and the Gaylord Rockies Resort & Convention Center. In addition, this location offers easy access to Denver International Airport, Buckley Space Force Base, and I-70.
Location
State CO
County Denver
Zoning C-MU-20
Interior
Interior Features Open Floorplan, Walk-In Closet(s)
Heating Floor Furnace, Natural Gas
Cooling Central Air
Flooring Carpet, Laminate
Fireplace N
Appliance Dishwasher, Disposal, Microwave, Oven, Refrigerator
Laundry In Unit
Exterior
Exterior Feature Private Yard
Garage Spaces 2.0
Fence Full
Utilities Available Cable Available, Electricity Connected, Electricity Not Available, Natural Gas Available, Natural Gas Connected
Roof Type Composition
Total Parking Spaces 2
Garage Yes
Building
Lot Description Level
Story Two
Foundation Slab
Sewer Public Sewer
Water Public
Level or Stories Two
Structure Type Frame, Vinyl Siding
Schools
Elementary Schools Waller
Middle Schools Mcglone
High Schools Montbello
School District Denver 1
Others
Senior Community No
Ownership Individual
Acceptable Financing Cash, Conventional, FHA, Other, VA Loan
Listing Terms Cash, Conventional, FHA, Other, VA Loan
Special Listing Condition None
Read Less Info
Want to know what your home might be worth? Contact us for a FREE valuation!

Our team is ready to help you sell your home for the highest possible price ASAP

© 2024 METROLIST, INC., DBA RECOLORADO® – All Rights Reserved
6455 S. Yosemite St., Suite 500 Greenwood Village, CO 80111 USA
Bought with Start Real Estate

Making real estate fun, simple and stress-free!






