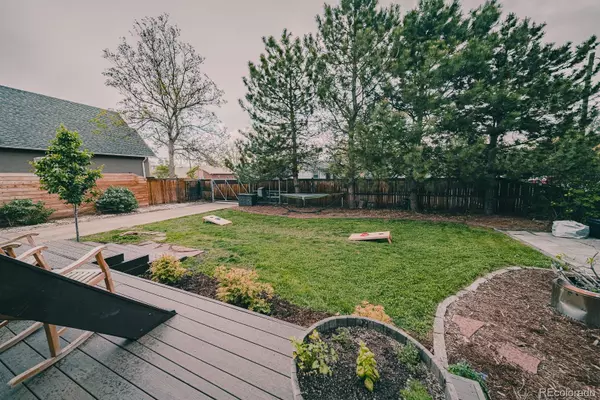$900,000
$825,000
9.1%For more information regarding the value of a property, please contact us for a free consultation.
3 Beds
2 Baths
1,552 SqFt
SOLD DATE : 06/02/2023
Key Details
Sold Price $900,000
Property Type Single Family Home
Sub Type Single Family Residence
Listing Status Sold
Purchase Type For Sale
Square Footage 1,552 sqft
Price per Sqft $579
Subdivision Whittier
MLS Listing ID 3438458
Sold Date 06/02/23
Style A-Frame
Bedrooms 3
Full Baths 1
Three Quarter Bath 1
HOA Y/N No
Originating Board recolorado
Year Built 1926
Annual Tax Amount $3,019
Tax Year 2022
Lot Size 5,662 Sqft
Acres 0.13
Property Description
Don't miss this rare opportunity to own a stunningly designed Whittier home on an oversized double corner lot in the highly sought-after Whittier neighborhood. Experience the ambiance of a mountain retreat with mature spruce and pine trees, while the large front Trex porch welcomes you inside. The main floor offers a spacious living and dining area with beautifully refinished red oak floors, a stylish kitchen with stainless steel appliances and quartz counters, a bedroom/office with soundproof walls, an updated 3/4 bathroom, and a dedicated laundry/mudroom. Upstairs, enjoy a jaw dropping master bedroom with wrap-around architectural windows and 3 closets, an additional large bedroom, and a large full bathroom with a double vanity and a backlit mirror. The open floor plan complimented with tall ceilings creates a seamless flow, perfect for entertaining. A single-car garage and private off-street parking behind a powered gate offer ultimate convenience and security. The garage also provides potential for expansion with paid-off solar, and the ability to build an ADU above it, complete with a private entrance accessible from the back alley. Abundant storage throughout including the unfinished basement. This is a must-see home in Whittier— Enjoy a central location just moments away from City Park, downtown Denver, St. Joseph's Hospital, and an array of exceptional dining options. Schedule your private showing today!
Location
State CO
County Denver
Zoning U-SU-B1
Rooms
Basement Partial, Unfinished
Main Level Bedrooms 1
Interior
Interior Features Ceiling Fan(s), High Ceilings, Open Floorplan, Quartz Counters, Smart Thermostat, Smoke Free
Heating Forced Air, Solar
Cooling Air Conditioning-Room
Flooring Tile, Wood
Fireplace N
Appliance Dishwasher, Disposal, Dryer, Microwave, Oven, Refrigerator, Washer
Exterior
Exterior Feature Garden, Lighting, Private Yard, Rain Gutters
Garage Spaces 1.0
Fence Full
Utilities Available Electricity Connected, Natural Gas Connected
Roof Type Composition
Total Parking Spaces 3
Garage Yes
Building
Lot Description Corner Lot, Irrigated, Landscaped, Level
Story Two
Sewer Public Sewer
Water Public
Level or Stories Two
Structure Type Brick, Stucco
Schools
Elementary Schools Whittier E-8
Middle Schools Wyatt
High Schools Manual
School District Denver 1
Others
Senior Community No
Ownership Individual
Acceptable Financing Cash, Conventional
Listing Terms Cash, Conventional
Special Listing Condition None
Read Less Info
Want to know what your home might be worth? Contact us for a FREE valuation!

Our team is ready to help you sell your home for the highest possible price ASAP

© 2024 METROLIST, INC., DBA RECOLORADO® – All Rights Reserved
6455 S. Yosemite St., Suite 500 Greenwood Village, CO 80111 USA
Bought with Compass - Denver

Making real estate fun, simple and stress-free!






